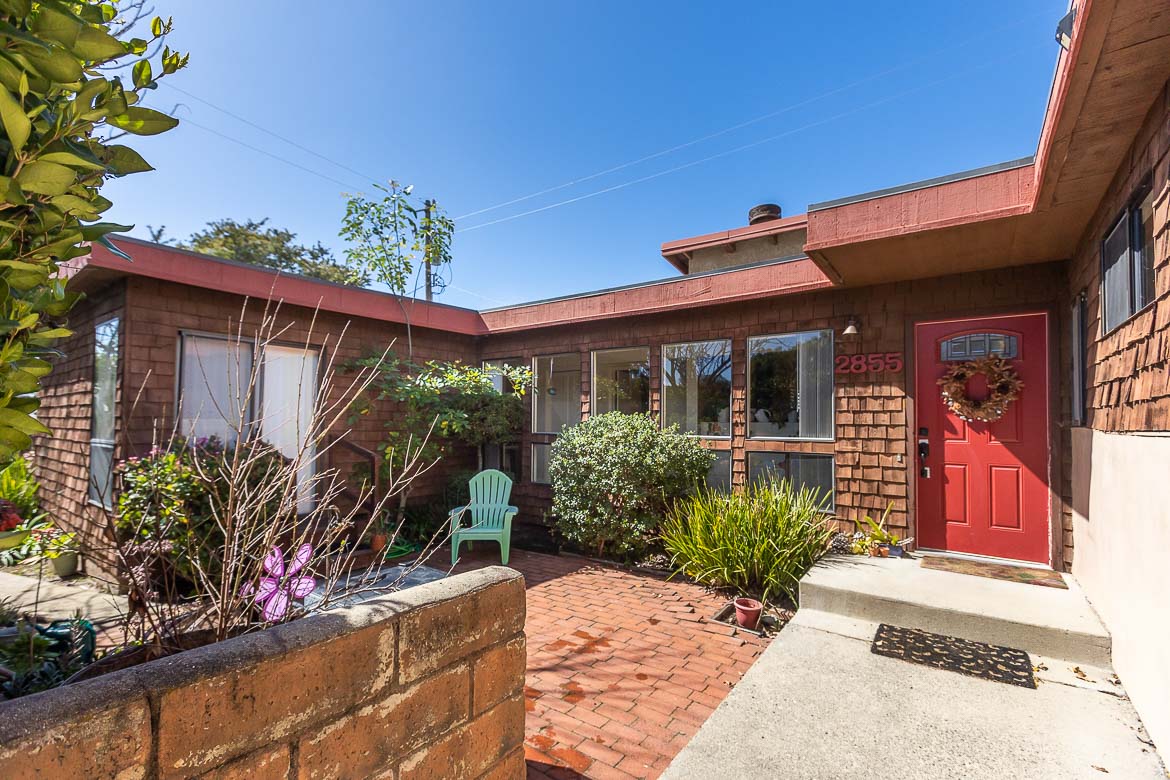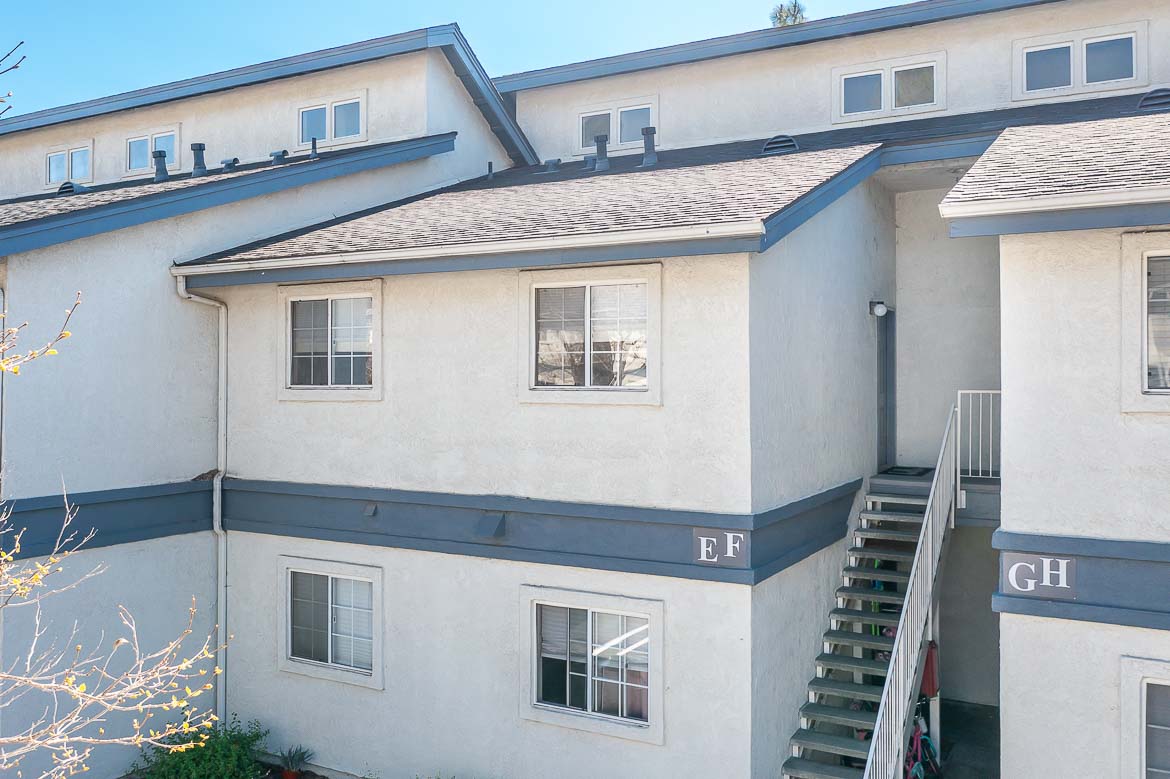|
Welcome to this beautifully updated 3-bedroom, 2.5-bathroom single-level home, perfectly positioned on a peaceful cul-de-sac street with sweeping panoramic ocean views. Designed with comfort and functionality in mind, this residence offers a spacious open floor plan that seamlessly blends indoor and outdoor living.Step inside to discover a bright and airy layout featuring both a formal living room with a charming brick fireplace and a versatile family roomideal for entertaining or relaxing with loved ones. The remodeled kitchen serves as the heart of the home, boasting crisp white shaker cabinets, granite countertops, a stylish subway tile backsplash, recessed lighting, and stainless steel appliances. A breakfast bar connects the kitchen to the main living areas, creating a natural flow for dining and gatherings.The primary suite and guest bedrooms are generously sized, offering ample storage with multiple closets. Modernized bathrooms throughout the home add both convenience and style. Wood and tile flooring span the entire home, creating a warm and cohesive aesthetic.Additional highlights include a re-circulation hot water system for quick hot water access, ceiling fans, abundant storage cabinetry, and a separate laundry room with a deep sink. Step outside to enjoy your private, manicured backyard with a covered patioperfect for al fresco dining or simply taking in the serene landscape and coastal breeze.Dont miss this rare opportunity to own a move-in-ready ocean view home in a highly desirable neighborhood. This one wont last!
| Last Updated | 4/8/2025 | Year Built | 1975 |
|---|---|---|---|
| Community | Arroyo Grande | Garage Spaces | 2.0 |
| County | San Luis Obispo |
Additional Details
| AIR | None |
|---|---|
| APPLIANCES | Dishwasher, Gas Cooktop, Gas Oven, Gas Range, Hot Water Circulator, Microwave, Refrigerator, Water Heater |
| AREA | Arroyo Grande |
| FIREPLACE | Yes |
| GARAGE | Driveway, Garage, Yes |
| HEAT | Central, Forced Air |
| INTERIOR | All Bedrooms Down, Bedroom on Main Level, Breakfast Bar, Main Level Primary, Open Floorplan, Primary Suite, Separate/Formal Dining Room, Storage |
| LOT | 7800 sq ft |
| LOT DESCRIPTION | Back Yard, Cul-De-Sac, Landscaped, Sprinklers None, Walkstreet, Yard |
| PARKING | Driveway,Garage |
| POOL DESCRIPTION | None |
| SEWER | Public Sewer |
| STORIES | 1 |
| VIEW | Yes |
| VIEW DESCRIPTION | Ocean,Panoramic |
| WATER | Public |
Location
Contact us about this Property
| / | |
| We respect your online privacy and will never spam you. By submitting this form with your telephone number you are consenting for Amy Daane to contact you even if your name is on a Federal or State "Do not call List". | |
The multiple listing data appearing on this website, or contained in reports produced therefrom, is owned and copyrighted by California Regional Multiple Listing Service, Inc. ("CRMLS") and is protected by all applicable copyright laws. Information provided is for viewer's personal, non-commercial use and may not be used for any purpose other than to identify prospective properties the viewer may be interested in purchasing. All listing data, including but not limited to square footage and lot size is believed to be accurate, but the listing Agent, listing Broker and CRMLS and its affiliates do not warrant or guarantee such accuracy. The viewer should independently verify the listed data prior to making any decisions based on such information by personal inspection and/or contacting a real estate professional.
Based on information from California Regional Multiple Listing Service, Inc. as of 4/17/25 11:50 PM PDT and /or other sources. All data, including all measurements and calculations of area, is obtained from various sources and has not been, and will not be, verified by broker or MLS. All information should be independently reviewed and verified for accuracy. Properties may or may not be listed by the office/agent presenting the information
This IDX solution is (c) Diverse Solutions 2025.




