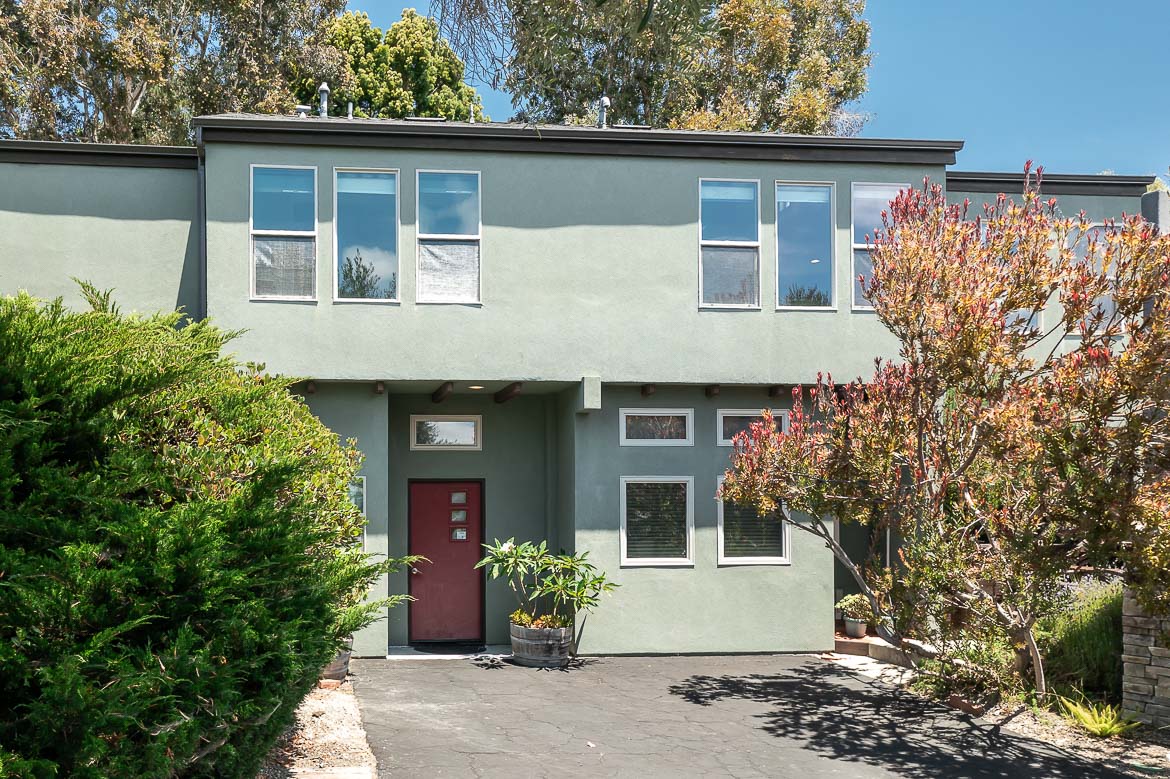|
Located on Forest Street, this newly built 4bedroom 3.5bathroom home offers a true sanctuary that blends modern design with the serene beauty of nature. The home is the largest model in the community and has a detached ADU (ADUs in this neighborhood rent for roughly $2,000 per month). The main home features a spacious open floor plan with 9-foot ceilings throughout making it bright & inviting, providing an ideal setting for both relaxation and entertainment. The chef-inspired kitchen has been fully upgraded featuring marble countertops, an oversized kitchen island, and high-end appliances (double oven, oversized stove-top with warming center, LG fridge) flow into the dining and living room, where large windows and a sliding door bring in abundant natural light with views of the beautifully landscaped backyard. The outdoor area has been recently completed with turf, a large paver patio, and drought-tolerant landscaping perfect for outdoor dining or simply enjoying the outdoors. The primary suite features vaulted ceilings, an oversized walk in closet, and an attached upgraded bathroom featuring a soaking tub, a walk-in shower a marble counter dual vanity. In addition to the primary suite, you will find two additional bedrooms, a full bathroom with dual vanity and a shower / tub combo, a large laundry room (with sink, upgraded cabinetry, and wifi controlled washer / dryer), and a large bonus loft that offers a versatile space (home office or media room). Every detail has been carefully considered in this home and can be seen with the designer upgrades. The over sized two-car garage offers plenty of storage and ample parking (driveway & street parking also available). Most recently, over $30,000 in designer blinds with remote control have been installed in both the main home and the ADU, a $20,000 Tesla Backup Generator(s) and Tesla Charger have been installed, a $5,000 Pelican water softener system, and T9 thermostats with individual sensors in each room. Located just a short walk from the community park and playground as well as from the SLO Ranch Marketplace, general store, restaurants, and shops.
| Last Updated | 7/24/2025 | Tract | San Luis Obispo(380) |
|---|---|---|---|
| Year Built | 2023 | Community | SLO - San Luis Obispo |
| Garage Spaces | 2.0 | County | San Luis Obispo |
SCHOOLS
| Jr. High School | Laguna |
|---|---|
| High School | San Luis Obispo |
Price History
| Prior to Jul 24, '25 | $1,295,000 |
|---|---|
| Jul 24, '25 - Today | $1,275,000 |
Additional Details
| AIR | Central Air, Electric, ENERGY STAR Qualified Equipment |
|---|---|
| AIR CONDITIONING | Yes |
| APPLIANCES | Dryer, Electric Oven, Electric Range, Electric Water Heater, ENERGY STAR Qualified Appliances, Microwave, Washer, Water Heater |
| AREA | SLO - San Luis Obispo |
| GARAGE | Attached Garage, Yes |
| HEAT | ENERGY STAR Qualified Equipment |
| HOA DUES | 83|Monthly |
| INTERIOR | Granite Counters, High Ceilings, Walk-In Closet(s) |
| LOT | 3202 sq ft |
| PARKING | Attached |
| POOL DESCRIPTION | None |
| SEWER | Public Sewer |
| STORIES | 2 |
| SUBDIVISION | San Luis Obispo(380) |
| VIEW DESCRIPTION | None |
| WATER | Public |
Location
Contact us about this Property
| / | |
| We respect your online privacy and will never spam you. By submitting this form with your telephone number you are consenting for Amy Daane to contact you even if your name is on a Federal or State "Do not call List". | |
The multiple listing data appearing on this website, or contained in reports produced therefrom, is owned and copyrighted by California Regional Multiple Listing Service, Inc. ("CRMLS") and is protected by all applicable copyright laws. Information provided is for viewer's personal, non-commercial use and may not be used for any purpose other than to identify prospective properties the viewer may be interested in purchasing. All listing data, including but not limited to square footage and lot size is believed to be accurate, but the listing Agent, listing Broker and CRMLS and its affiliates do not warrant or guarantee such accuracy. The viewer should independently verify the listed data prior to making any decisions based on such information by personal inspection and/or contacting a real estate professional.
Based on information from California Regional Multiple Listing Service, Inc. as of 7/30/25 2:08 PM PDT and /or other sources. All data, including all measurements and calculations of area, is obtained from various sources and has not been, and will not be, verified by broker or MLS. All information should be independently reviewed and verified for accuracy. Properties may or may not be listed by the office/agent presenting the information
This IDX solution is (c) Diverse Solutions 2025.




