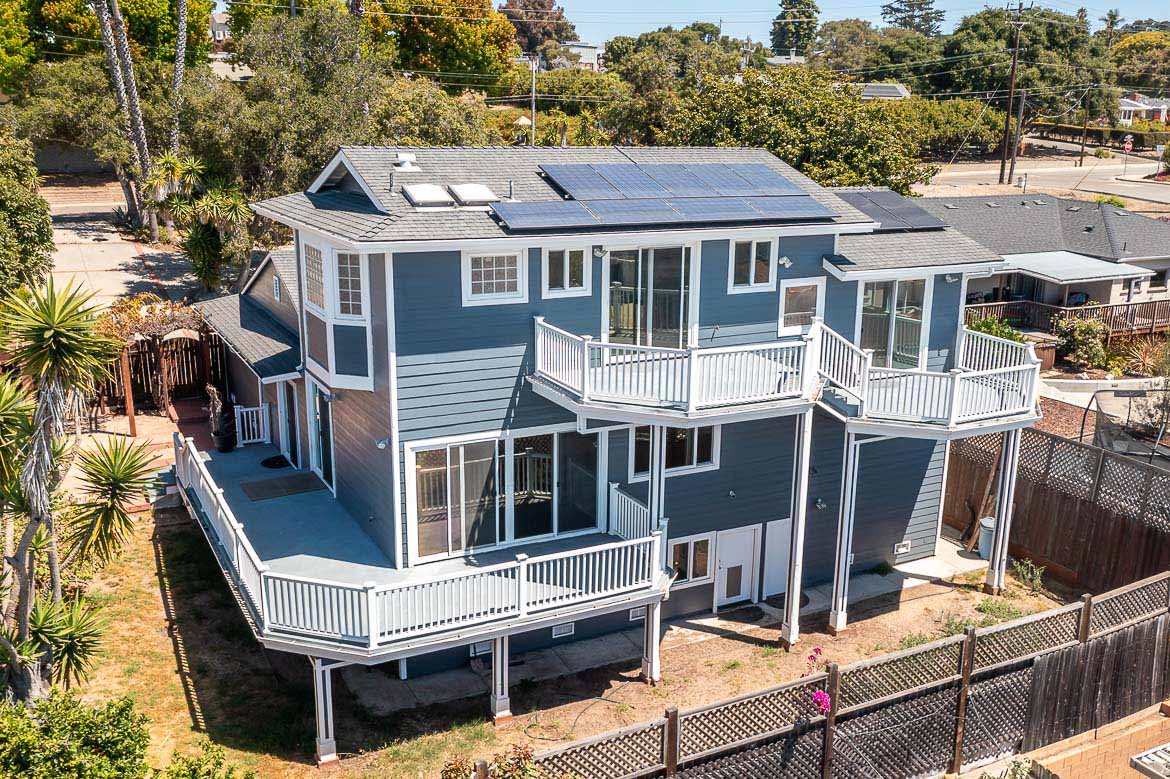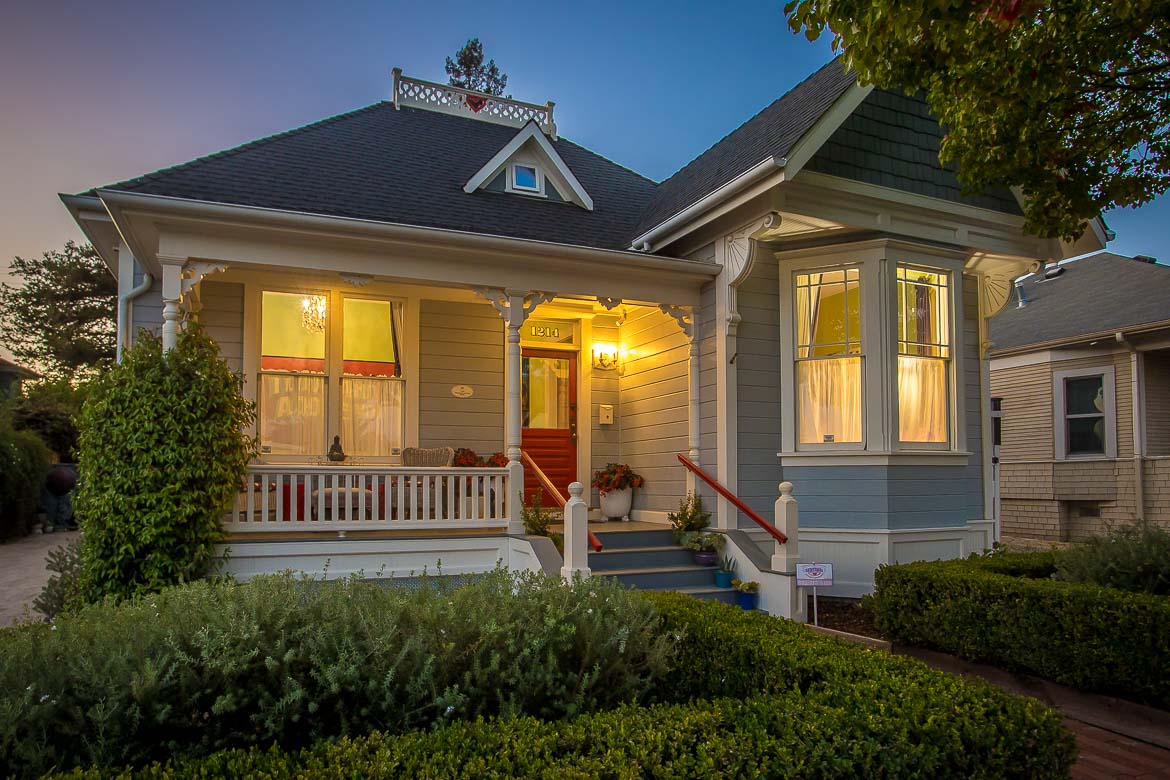|
Discover a tranquil, spa-inspired retreat where every detail has been thoughtfully curated for comfort, beauty, and effortless living. This impeccably maintained Carmel model home in Trilogy at Monarch Dunes features an open-concept layout that seamlessly connects the bright, airy living space to a gourmet kitchen with an expansive center island and cozy breakfast nook. The formal dining room, adorned with curated designer lighting, offers an inviting space to gather with family and friends. With over $100,000 in recent upgrades, this home exudes serene sophistication"”from rich wood flooring to dramatic lighting fixtures that elevate every room. The primary suite is a homeowner's dream, showcasing a stunning floor-to-ceiling tiled fireplace with ambient lighting, a built-in heater, and a luxurious en-suite bath with a soaking tub, separate shower, and generous walk-in closet. Step outside into your private oasis. Entertain with ease at the built-in BBQ bar, gather around the custom stone fire pit, or relax beside the handcrafted Italian-tiled wall fountain. Additional outdoor features include low-maintenance synthetic turf, a lighted putting green, surround-sound audio, and programmable landscape lighting"”all set within a beautifully landscaped backyard. Tucked at the end of a quiet cul-de-sac with no rear neighbors, this peaceful escape is located within one of the Central Coast's most sought-after resort-style communities. Residents enjoy world-class amenities including pickleball and tennis courts, lap swimming lanes, scenic walking trails, and a stylish on-site restaurant"”all just steps from your door. Turn-key and move-in ready, this home offers more than luxury"”it delivers a lifestyle of everyday elegance and ease.
| Last Updated | 7/30/2025 | Tract | Trilogy(600) |
|---|---|---|---|
| Year Built | 2014 | Community | NPMO - Nipomo |
| Garage Spaces | 3.0 | County | San Luis Obispo |
Price History
| Prior to Jul 30, '25 | $1,699,000 |
|---|---|
| Jul 30, '25 - Today | $1,675,000 |
Additional Details
| AIR | None |
|---|---|
| APPLIANCES | Dishwasher, Disposal, Double Oven, Gas Cooktop, Microwave, Refrigerator, Self Cleaning Oven, Tankless Water Heater |
| AREA | NPMO - Nipomo |
| EXTERIOR | Garden |
| FIREPLACE | Yes |
| GARAGE | Attached Garage, Yes |
| HEAT | Central |
| HOA DUES | 530|Monthly |
| INTERIOR | Breakfast Bar, Open Floorplan, Pantry, Walk-In Closet(s) |
| LOT | 9779 sq ft |
| LOT DESCRIPTION | Garden |
| PARKING | Attached, Golf Cart Garage |
| POOL DESCRIPTION | Community, Lap, Association |
| SEWER | Public Sewer |
| STORIES | 1 |
| SUBDIVISION | Trilogy(600) |
| VIEW | Yes |
| VIEW DESCRIPTION | Mountain(s), None |
Location
Contact us about this Property
| / | |
| We respect your online privacy and will never spam you. By submitting this form with your telephone number you are consenting for Amy Daane to contact you even if your name is on a Federal or State "Do not call List". | |
The multiple listing data appearing on this website, or contained in reports produced therefrom, is owned and copyrighted by California Regional Multiple Listing Service, Inc. ("CRMLS") and is protected by all applicable copyright laws. Information provided is for viewer's personal, non-commercial use and may not be used for any purpose other than to identify prospective properties the viewer may be interested in purchasing. All listing data, including but not limited to square footage and lot size is believed to be accurate, but the listing Agent, listing Broker and CRMLS and its affiliates do not warrant or guarantee such accuracy. The viewer should independently verify the listed data prior to making any decisions based on such information by personal inspection and/or contacting a real estate professional.
Based on information from California Regional Multiple Listing Service, Inc. as of 9/3/25 3:39 PM PDT and /or other sources. All data, including all measurements and calculations of area, is obtained from various sources and has not been, and will not be, verified by broker or MLS. All information should be independently reviewed and verified for accuracy. Properties may or may not be listed by the office/agent presenting the information
This IDX solution is (c) Diverse Solutions 2025.




