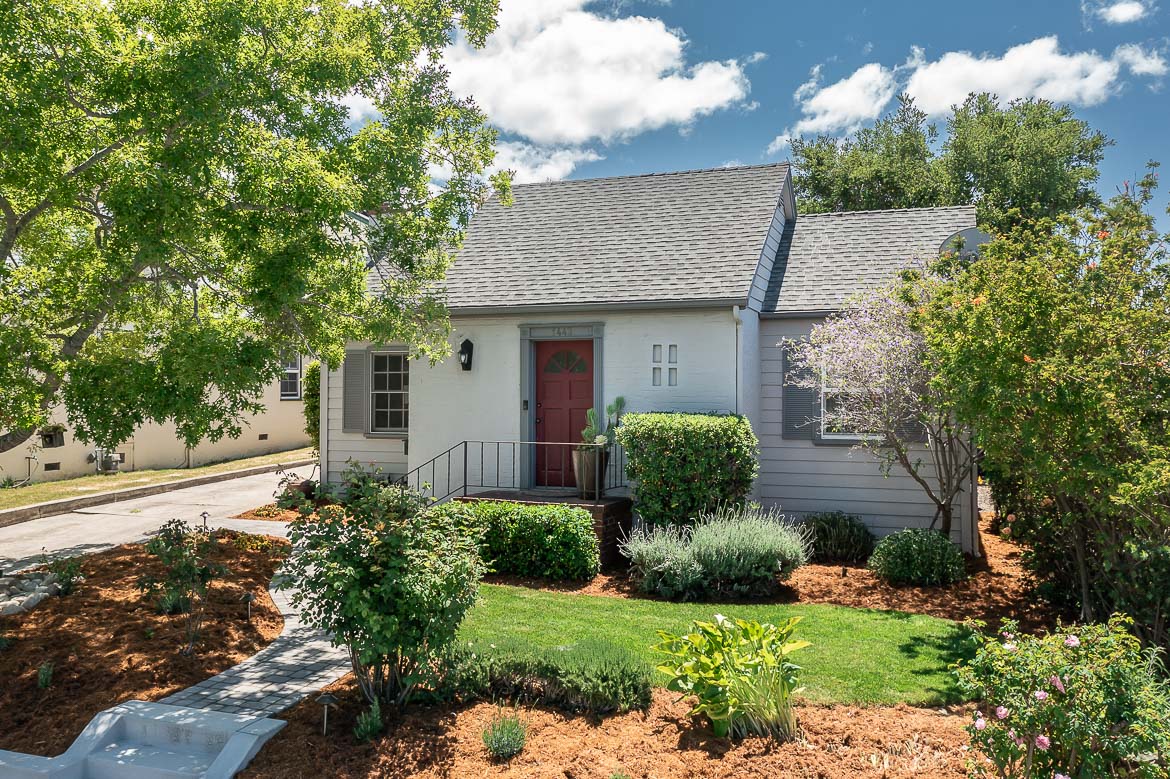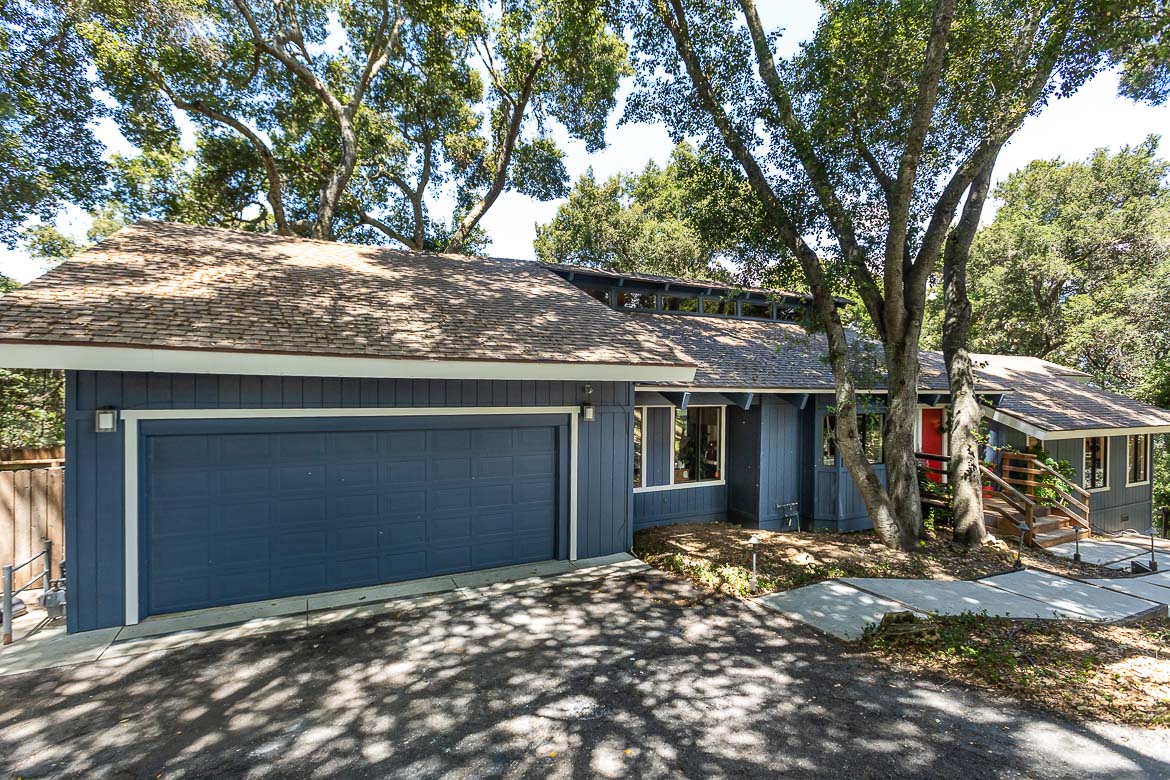|
Welcome to your luxurious sanctuary perched above San Luis Obispo, offering commanding views of the rolling coastal hills, Madonna Mountain, and Bishop Peak, all with coveted entry-level living. Designed with a sophisticated blend of modern elegance and Mediterranean charm. showcasing high-end finishes, designer upgrades, and breathtaking vistas throughout. The ideal floor plan features the primary suite, a secondary en-suite, and all main living spaces on the entry level. Some of the finishes include wide-plank hardwood-style flooring, custom tile work, soaring ceilings, premium window treatments, and curated lighting elevate the entire home. The open-concept living area is anchored by a chef-inspired kitchen outfitted with Dacor appliances, including a 6-burner range, double ovens, a built-in refrigerator, floor-to-ceiling cabinetry, an expansive island, and quartz countertops. Enjoy seamless indoor-outdoor living with oversized sliders leading to covered balconies, patios, and lush outdoor spaces. The living room includes a sleek gas fireplace and built-in Sub-Zero beverage refrigerator, while the dining area provides refined flexibility for indoor and outdoor dining areas. Step out from the dining area onto an expansive side patio that flows into a professionally landscaped, low-maintenance front yard, front courtyard, and down to your private backyard with gardening beds and serene seating areas. The primary suite is a true retreat, with a private balcony, dual walk-in closets, and a spa-like bathroom featuring a soaking tub, upgraded tile, and luxurious finishes. The secondary bedroom on the main floor has views of the hills, a spacious bathroom and closet. Downstairs offers a spacious den for a secondary living area which includes a full wet bar with a microwave, sink, refrigerator, cabinetry, counter space, and walk-in closet, perfect for entertaining or multi-generational living. Large sliding glass doors open to the private backyard. Two additional bedrooms are located on this level: one en-suite with direct outdoor access, dual sinks, and a walk-in closet, and another full guest room with an adjacent upgraded bathroom. A generous laundry room and a fully finished, oversized two-car garage with epoxy flooring complete the home. Thoughtfully upgraded inside and out, this stunning residence offers a rare combination of style, function, and tranquility in one of the most desirable neighborhoods on the Central Coast with spectacular local amenities.
| Last Updated | 5/26/2025 | Tract | San Luis Obispo(380) |
|---|---|---|---|
| Year Built | 2023 | Community | San Luis Obispo |
| Garage Spaces | 2.0 | County | San Luis Obispo |
SCHOOLS
| School District | San Luis Coastal Unified |
|---|
Additional Details
| AIR | Central Air |
|---|---|
| AIR CONDITIONING | Yes |
| AMENITIES | Management, Trail(s) |
| APPLIANCES | 6 Burner Stove, Dishwasher, Disposal, Freezer, Gas Cooktop, Gas Range, Microwave, Range Hood, Refrigerator, Water Heater |
| AREA | San Luis Obispo |
| CONSTRUCTION | Drywall, Stone, Stucco |
| EXTERIOR | Rain Gutters |
| FIREPLACE | Yes |
| GARAGE | Driveway, Garage, On Street, Yes |
| HEAT | Fireplace(s), Forced Air |
| HOA DUES | 137 |
| INTERIOR | Bedroom on Main Level, Breakfast Bar, Built-in Features, Ceiling Fan(s), High Ceilings, Instant Hot Water, Living Room Deck Attached, Main Level Primary, Open Floorplan, Pantry, Primary Suite, Quartz Counters, Stone Counters, Walk-In Closet(s), Walk-In Pantry, Wet Bar |
| LOT | 6974 sq ft |
| LOT DESCRIPTION | Back Yard, Front Yard, Landscaped, Sprinkler System, Sprinklers Timer |
| PARKING | Driveway,Garage,On Street |
| POOL DESCRIPTION | None |
| SEWER | Public Sewer |
| STORIES | 2 |
| SUBDIVISION | San Luis Obispo(380) |
| UTILITIES | Cable Connected,Electricity Connected,Natural Gas Connected,Phone Connected,Sewer Connected,Water Connected |
| VIEW | Yes |
| VIEW DESCRIPTION | Hills |
| WATER | Public |
Location
Contact us about this Property
| / | |
| We respect your online privacy and will never spam you. By submitting this form with your telephone number you are consenting for Amy Daane to contact you even if your name is on a Federal or State "Do not call List". | |
The multiple listing data appearing on this website, or contained in reports produced therefrom, is owned and copyrighted by California Regional Multiple Listing Service, Inc. ("CRMLS") and is protected by all applicable copyright laws. Information provided is for viewer's personal, non-commercial use and may not be used for any purpose other than to identify prospective properties the viewer may be interested in purchasing. All listing data, including but not limited to square footage and lot size is believed to be accurate, but the listing Agent, listing Broker and CRMLS and its affiliates do not warrant or guarantee such accuracy. The viewer should independently verify the listed data prior to making any decisions based on such information by personal inspection and/or contacting a real estate professional.
Based on information from California Regional Multiple Listing Service, Inc. as of 5/28/25 3:48 PM PDT and /or other sources. All data, including all measurements and calculations of area, is obtained from various sources and has not been, and will not be, verified by broker or MLS. All information should be independently reviewed and verified for accuracy. Properties may or may not be listed by the office/agent presenting the information
This IDX solution is (c) Diverse Solutions 2025.




