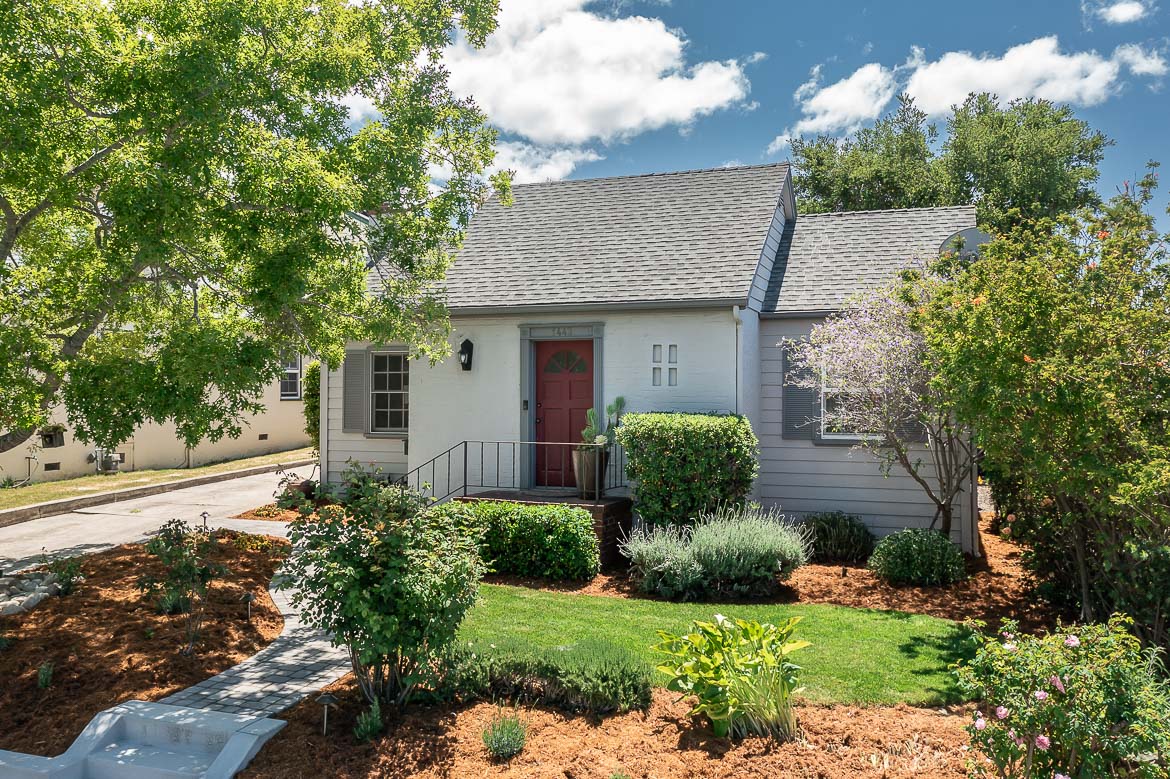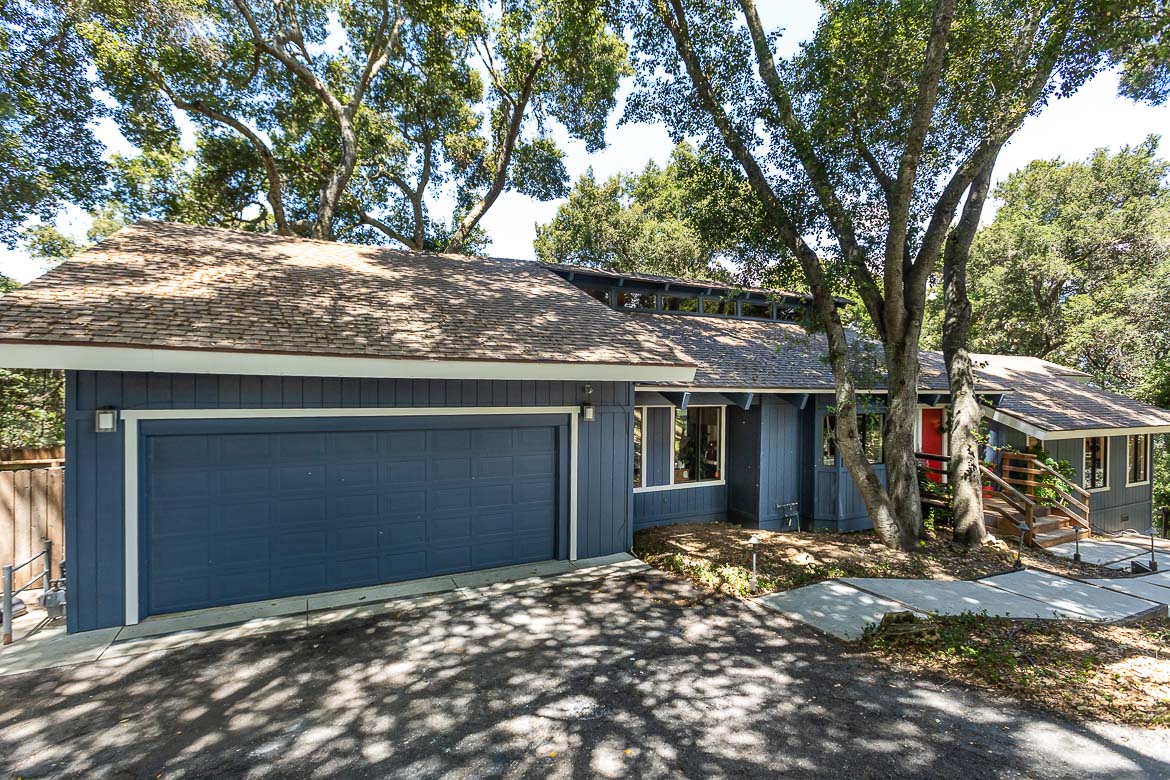|
Welcome to this beautifully updated estate nestled on a private and spacious 1.25 acre lot along scenic Union Road in Paso Robles wine country. This custom 3-bedroom, 2 bath home blends timeless character with modern comforts, offering an open-concept layout, vaulted ceilings, and large windows that flood the space with natural light. The chef’s kitchen boasts rich cherry cabinetry, granite countertops, stainless steel appliances, and a large center island perfect for entertaining. A striking stone fireplace anchors the living room, while the adjacent wet bar adds charm and convenience for gatherings. Energy efficiency meets innovation with a Tesla Powerwall and solar system. Enjoy peaceful mornings on the covered front porch or host friends on the expansive paver patio surrounded by tiered garden beds, mature trees, and open space. The property is gated with a long private driveway, offering tranquility and privacy while being just minutes from downtown Paso Robles, top-rated wineries, and dining. Lots of storage options with a 2-car garage, and a bonus finished basement room for additional storage or gym. This meticulously maintained turnkey home with huge outdoor deck and patios is perfect for entertaining on those warm summer nights. The spacious paved driveway offers additional parking for vehicles and your RV or trailer with thoughtfully landscaped grounds, this home is ready for your next chapter. Call to schedule a private showing today.
| Last Updated | 5/15/2025 | Year Built | 1980 |
|---|---|---|---|
| Community | Paso Robles | Garage Spaces | 2.0 |
| County | San Luis Obispo |
SCHOOLS
| School District | Paso Robles Joint Unified |
|---|
Additional Details
| AIR | Central Air |
|---|---|
| AIR CONDITIONING | Yes |
| APPLIANCES | Dishwasher, Disposal, Gas Range, Gas Water Heater, Ice Maker, Microwave, Refrigerator |
| AREA | Paso Robles |
| BASEMENT | Finished, Yes |
| CONSTRUCTION | Drywall, Stucco |
| FIREPLACE | Yes |
| GARAGE | Asphalt, Door-Multi, Driveway Level, Garage, Garage Door Opener, Garage Faces Front, Gated, Paved, RV Access/Parking, RV Potential, Yes |
| HEAT | Central |
| HOA DUES | 0 |
| INTERIOR | All Bedrooms Down, Balcony, Cathedral Ceiling(s), Eat-in Kitchen, Granite Counters, Main Level Primary, Open Floorplan, Separate/Formal Dining Room, Storage, Tile Counters, Unfurnished, Wet Bar |
| LOT | 1.26 acre(s) |
| LOT DESCRIPTION | Landscaped, Lot Over 40000 Sqft, Rectangular Lot, Street Level, Yard |
| PARKING | Asphalt,Door-Multi,Driveway Level,Garage Faces Front,Garage,Garage Door Opener,Gated,Paved,RV Potential,RV Access/Parking |
| POOL DESCRIPTION | None |
| SEWER | Septic Tank |
| STORIES | 2 |
| UTILITIES | Cable Not Available,Electricity Connected,Natural Gas Connected,Phone Available,Sewer Connected,Water Connected, Electric: Photovoltaics Seller Owned |
| VIEW | Yes |
| VIEW DESCRIPTION | Neighborhood |
| WATER | Public |
| ZONING | R1 |
Location
Contact us about this Property
| / | |
| We respect your online privacy and will never spam you. By submitting this form with your telephone number you are consenting for Amy Daane to contact you even if your name is on a Federal or State "Do not call List". | |
The multiple listing data appearing on this website, or contained in reports produced therefrom, is owned and copyrighted by California Regional Multiple Listing Service, Inc. ("CRMLS") and is protected by all applicable copyright laws. Information provided is for viewer's personal, non-commercial use and may not be used for any purpose other than to identify prospective properties the viewer may be interested in purchasing. All listing data, including but not limited to square footage and lot size is believed to be accurate, but the listing Agent, listing Broker and CRMLS and its affiliates do not warrant or guarantee such accuracy. The viewer should independently verify the listed data prior to making any decisions based on such information by personal inspection and/or contacting a real estate professional.
Based on information from California Regional Multiple Listing Service, Inc. as of 5/21/25 9:31 AM PDT and /or other sources. All data, including all measurements and calculations of area, is obtained from various sources and has not been, and will not be, verified by broker or MLS. All information should be independently reviewed and verified for accuracy. Properties may or may not be listed by the office/agent presenting the information
This IDX solution is (c) Diverse Solutions 2025.




