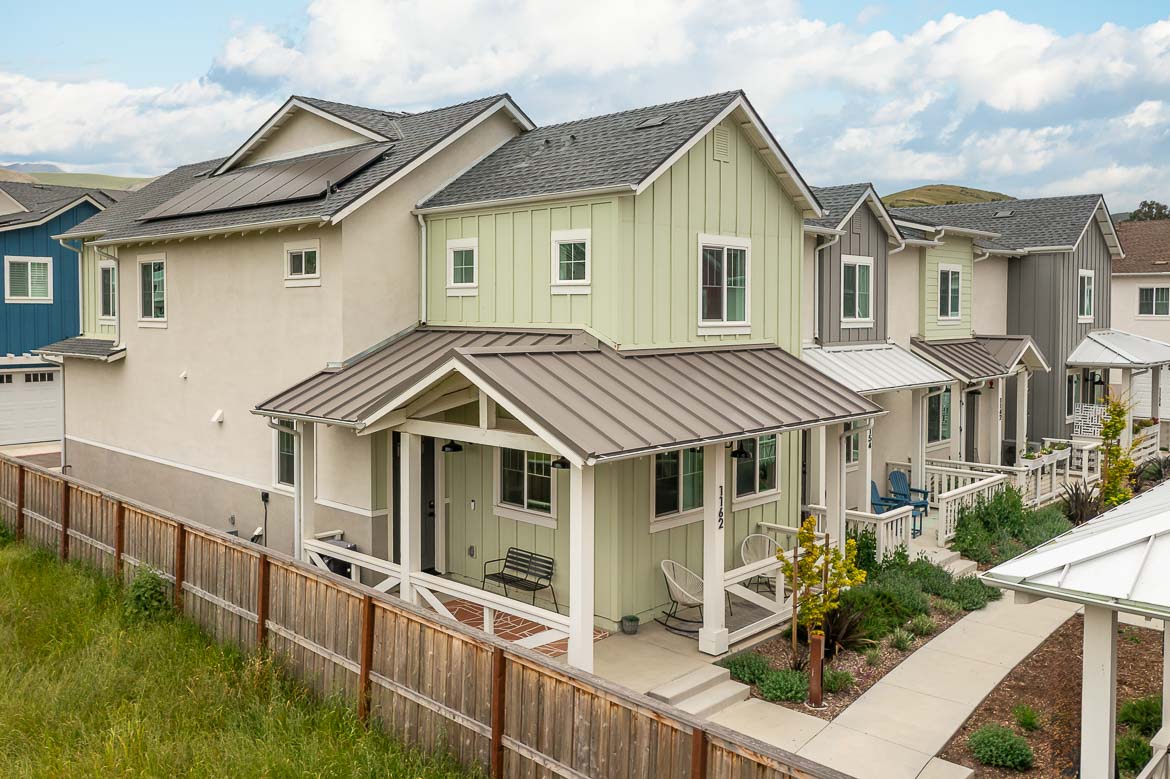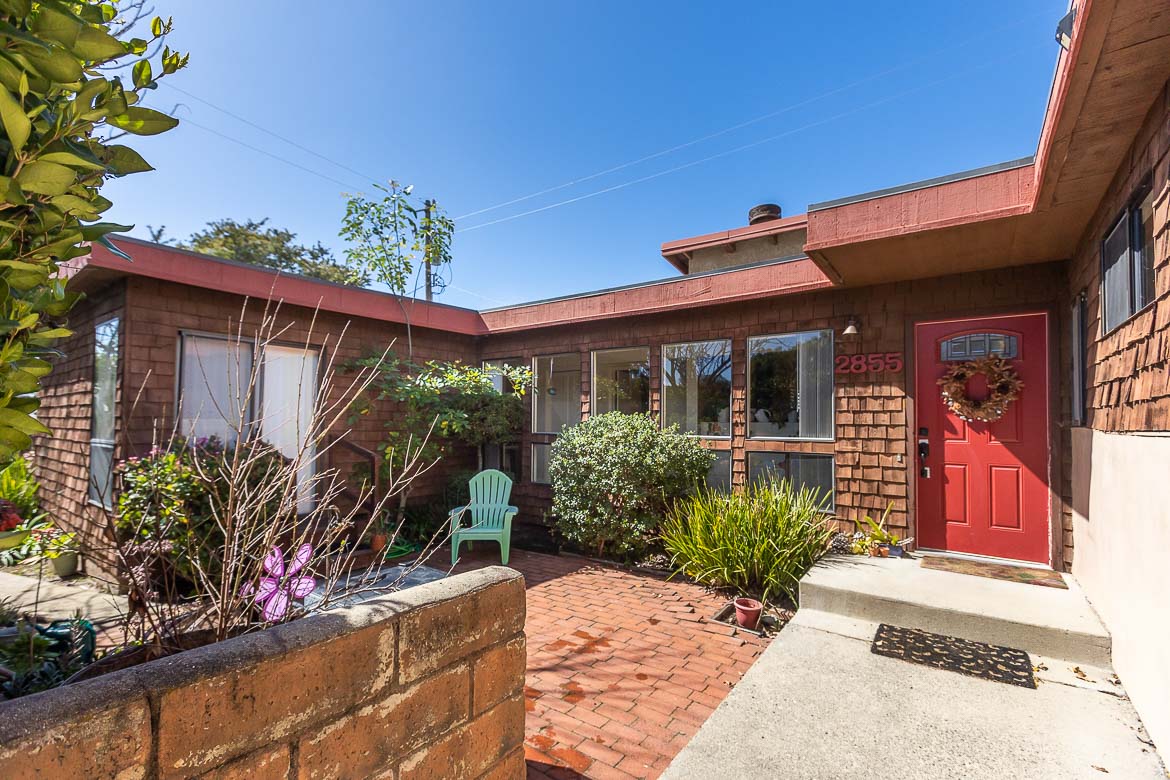|
Charming Coastal Retreat in the Heart of Cambria! Welcome to one of the best homes in Oak Terrace Mobile Home Park! Nestled in the picturesque seaside village of Cambria on California’s Central Coast, this beautifully maintained 2016 manufactured home is your ticket to relaxed coastal living. With nearly 1,400 square feet of thoughtfully designed space, this 3-bedroom, 2-bath gem is move-in ready and waiting for you. Step inside and feel instantly at home. The open floor plan is perfect for both everyday comfort and entertaining guests. The dream kitchen is the heart of the home—boasting generous counter space, ample cabinetry, and room to gather while you cook up your favorite dishes. Just off the kitchen, a separate laundry room adds convenience and practicality. The primary suite is a peaceful retreat with its own ensuite, while two additional bedrooms offer flexibility for guests, a home office, gym, or creative space. Every inch of this home reflects pride of ownership and care. Outside, enjoy a low-maintenance garden and private front porch where you can sip your morning coffee or unwind with a glass of local wine in the evening. The location couldn’t be better—right on Main Street, just steps from charming shops, a local market, wine tasting rooms, coffee houses, and more. Whether you're seeking a full-time residence or the perfect second home getaway, this home offers the best of Cambria living. Don’t miss this opportunity to own a slice of the Central Coast lifestyle. Schedule your showing today!
| Last Updated | 4/23/2025 | Tract | West Village(510) |
|---|---|---|---|
| Year Built | 2016 | Community | Cambria |
| County | San Luis Obispo |
SCHOOLS
| School District | Coast Unified |
|---|---|
| Elementary School | Cambria |
| Jr. High School | Santa Lucia |
| High School | Coast Union |
Additional Details
| AIR | None |
|---|---|
| APPLIANCES | Dishwasher, Disposal, Dryer, Gas Cooktop, Gas Oven, Microwave, Refrigerator, Washer, Water Heater |
| AREA | Cambria |
| CONSTRUCTION | Lap Siding |
| EXTERIOR | Rain Gutters |
| GARAGE | Attached Carport, Covered, Off Street, One Space, Paved, See Remarks |
| HEAT | Forced Air, Natural Gas |
| INTERIOR | Bedroom on Main Level, Ceiling Fan(s), Crown Molding, High Ceilings, Laminate Counters, Main Level Primary, Open Floorplan, Partially Furnished, Recessed Lighting, Walk-In Closet(s) |
| LOT | 2850 sq ft |
| LOT DESCRIPTION | 0-1 Unit/Acre, Landscaped, Street Level |
| PARKING | Attached Carport,Covered,Off Street,Paved,One Space,See Remarks |
| POOL DESCRIPTION | None |
| SEWER | Public Sewer |
| STORIES | 1 |
| SUBDIVISION | West Village(510) |
| UTILITIES | Cable Available,Electricity Connected,Natural Gas Connected,Phone Connected,Sewer Connected,Water Connected, Electric: Standard |
| VIEW | Yes |
| VIEW DESCRIPTION | Hills,Neighborhood,Trees/Woods |
| WATER | Public |
Location
Contact us about this Property
| / | |
| We respect your online privacy and will never spam you. By submitting this form with your telephone number you are consenting for Amy Daane to contact you even if your name is on a Federal or State "Do not call List". | |
The multiple listing data appearing on this website, or contained in reports produced therefrom, is owned and copyrighted by California Regional Multiple Listing Service, Inc. ("CRMLS") and is protected by all applicable copyright laws. Information provided is for viewer's personal, non-commercial use and may not be used for any purpose other than to identify prospective properties the viewer may be interested in purchasing. All listing data, including but not limited to square footage and lot size is believed to be accurate, but the listing Agent, listing Broker and CRMLS and its affiliates do not warrant or guarantee such accuracy. The viewer should independently verify the listed data prior to making any decisions based on such information by personal inspection and/or contacting a real estate professional.
Based on information from California Regional Multiple Listing Service, Inc. as of 4/29/25 1:09 PM PDT and /or other sources. All data, including all measurements and calculations of area, is obtained from various sources and has not been, and will not be, verified by broker or MLS. All information should be independently reviewed and verified for accuracy. Properties may or may not be listed by the office/agent presenting the information
This IDX solution is (c) Diverse Solutions 2025.




