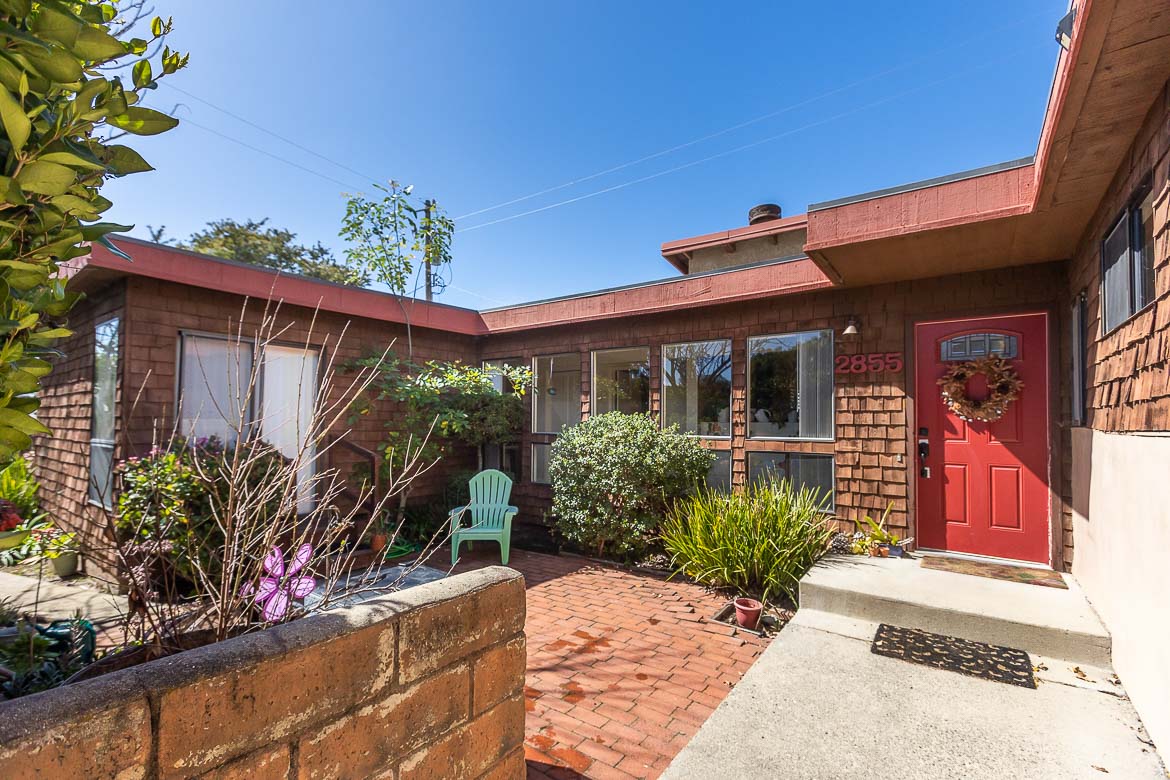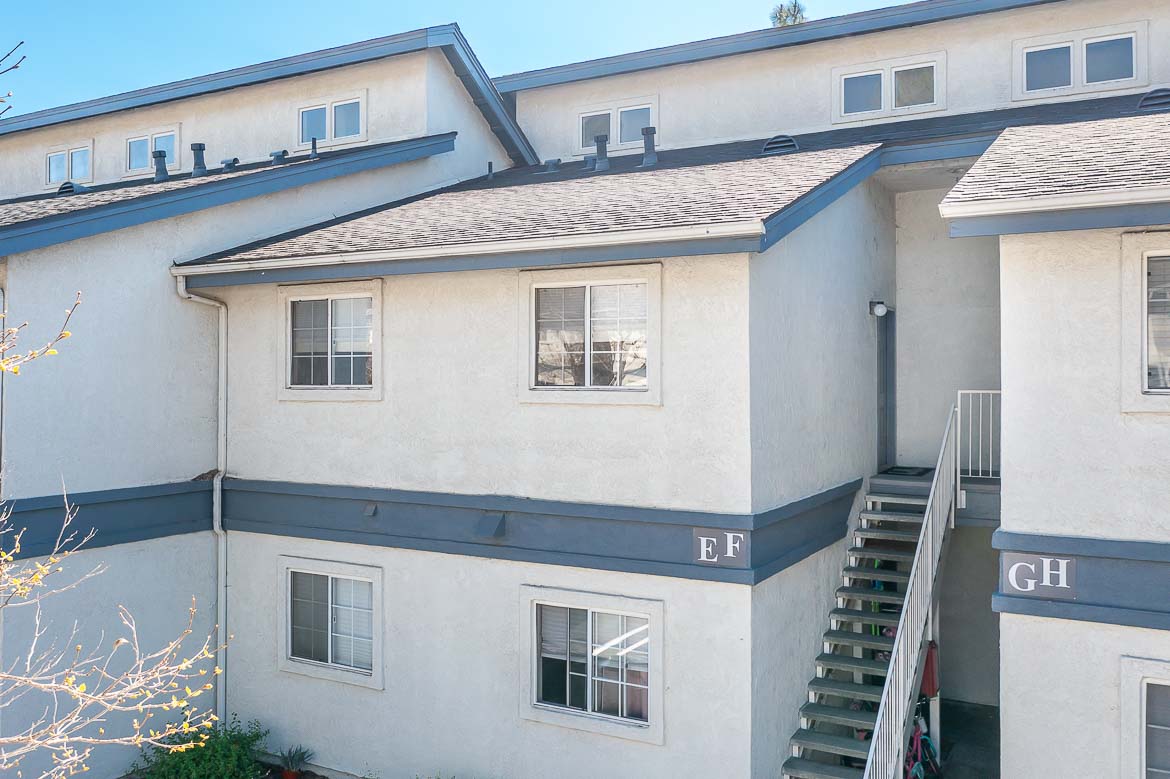|
$100k Price Reduction! Bright and beautifully renovated 3 bedroom, 2.5 bath home, with attached studio unit with full bath - ideal for guests, rental income or a home office. A modern property with extra versatility, this spacious and open-concept home is ideally located on a quiet street, dead ending at the Elfin Forest, in the charming coastal town of Los Osos. Main home features: newer furnace, newer roof, high second-story ceilings in living room and entry way; fully remodeled kitchen with shaker style wood cabinetry, large center island, stainless steel appliances, soft close drawers/cabinets, and quartz countertops; stylish updated bathrooms featuring modern fixtures and finishes; oak hardwood in common areas with plush carpet in bedrooms; dining area off kitchen with built-in shelving/storage and French doors leading to backyard; indoor laundry room/pantry; primary suite with private ensuite bath and multiple closets; and two additional well-sized bedrooms with large closets. Fully fenced private front and backyard with mature trees. Versatile studio unit has its own private entrance, full bath, kitchenette, and a spacious main room. A large flat lot, with amply storage inside and out, this home is the perfect combination of style, comfort, and functionality - all located with close proximity to local beaches, hiking trails, and the stunning Estero Bay. Enjoy the best of both worlds: a modern, remodeled home with a separate studio for added flexibility and income potential!
| Last Updated | 4/16/2025 | Tract | Town of El Moro(680) |
|---|---|---|---|
| Year Built | 1982 | Community | Los Osos |
| County | San Luis Obispo |
SCHOOLS
| School District | San Luis Coastal Unified |
|---|
Price History
| Prior to Apr 16, '25 | $1,175,000 |
|---|---|
| Apr 16, '25 - Today | $1,075,000 |
Additional Details
| AIR | None |
|---|---|
| APPLIANCES | Dishwasher, Disposal, Dryer, Gas Oven, Gas Range, Gas Water Heater, Microwave, Range Hood, Refrigerator, Washer |
| AREA | Los Osos |
| GARAGE | Asphalt, Driveway, Gravel |
| HEAT | Forced Air |
| HOA DUES | 0 |
| INTERIOR | All Bedrooms Up, Balcony, Eat-in Kitchen, High Ceilings, Open Floorplan, Pantry, Primary Suite, Quartz Counters, Separate/Formal Dining Room, Storage, Walk-In Pantry |
| LOT | 6250 sq ft |
| LOT DESCRIPTION | Back Yard, Front Yard, Level |
| PARKING | Asphalt,Driveway,Gravel |
| POOL DESCRIPTION | None |
| SEWER | Public Sewer,Sewer Assessment(s) |
| STORIES | 2 |
| STYLE | Traditional |
| SUBDIVISION | Town of El Moro(680) |
| UTILITIES | Electricity Connected,Natural Gas Connected,Sewer Connected,Water Connected |
| VIEW | Yes |
| VIEW DESCRIPTION | Hills,Mountain(s),Panoramic |
| WATER | Public |
Location
Contact us about this Property
| / | |
| We respect your online privacy and will never spam you. By submitting this form with your telephone number you are consenting for Amy Daane to contact you even if your name is on a Federal or State "Do not call List". | |
The multiple listing data appearing on this website, or contained in reports produced therefrom, is owned and copyrighted by California Regional Multiple Listing Service, Inc. ("CRMLS") and is protected by all applicable copyright laws. Information provided is for viewer's personal, non-commercial use and may not be used for any purpose other than to identify prospective properties the viewer may be interested in purchasing. All listing data, including but not limited to square footage and lot size is believed to be accurate, but the listing Agent, listing Broker and CRMLS and its affiliates do not warrant or guarantee such accuracy. The viewer should independently verify the listed data prior to making any decisions based on such information by personal inspection and/or contacting a real estate professional.
Based on information from California Regional Multiple Listing Service, Inc. as of 4/18/25 12:29 PM PDT and /or other sources. All data, including all measurements and calculations of area, is obtained from various sources and has not been, and will not be, verified by broker or MLS. All information should be independently reviewed and verified for accuracy. Properties may or may not be listed by the office/agent presenting the information
This IDX solution is (c) Diverse Solutions 2025.




