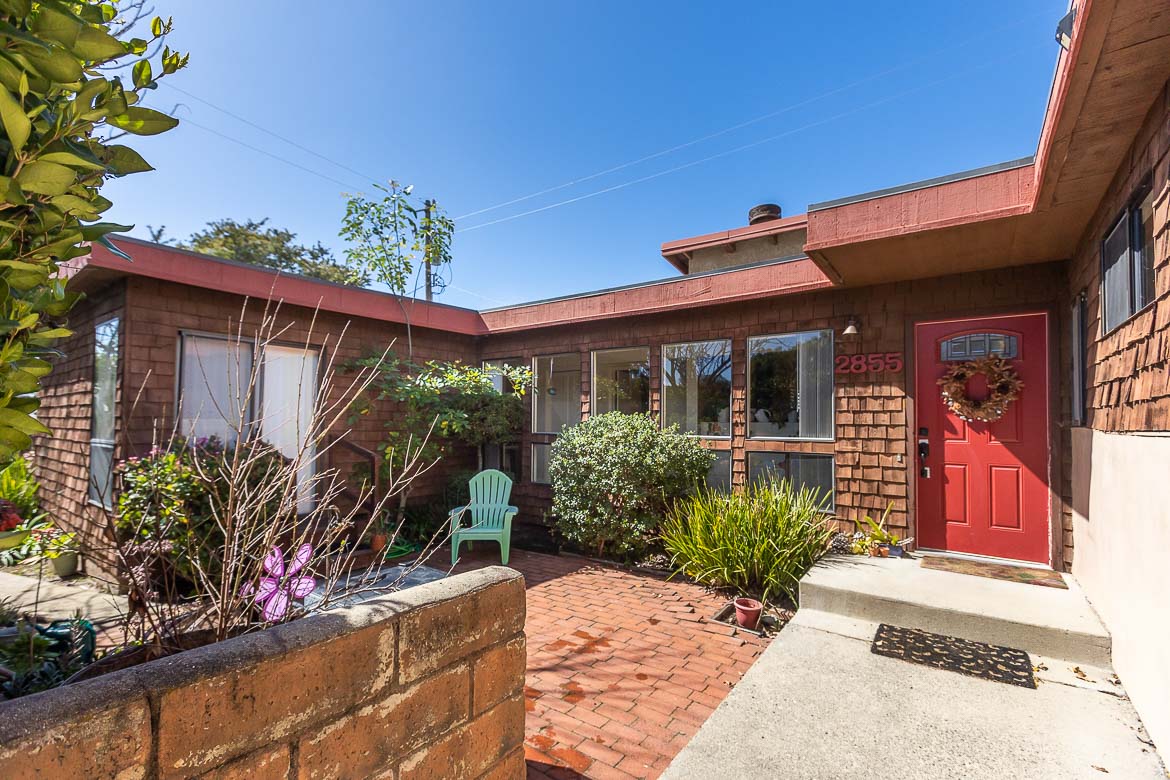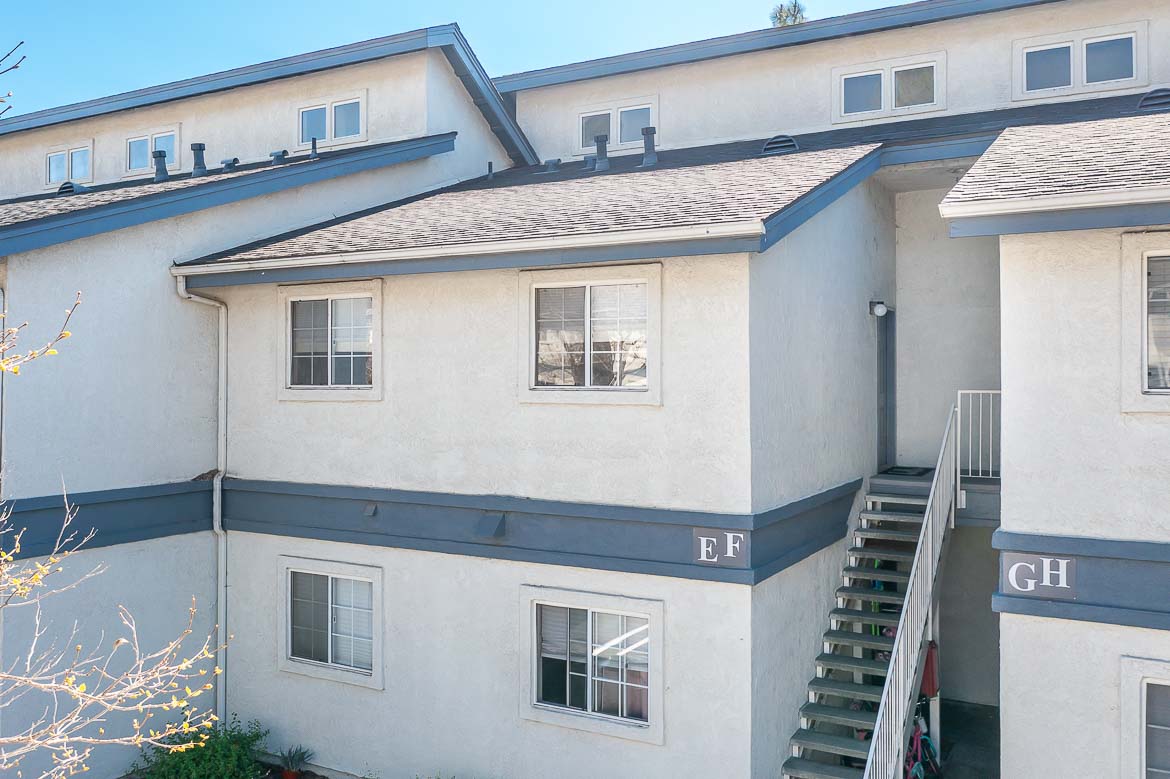|
Bring your horses, livestock, and vision to this 8.41-acre ranchette! Ideally situated minutes from Downtown Paso Robles, Atascadero, Templeton, and Creston, this property offers the perfect balance of country living and convenience. A welcoming front courtyard leads into the Spanish-style home, featuring 3 bedrooms, 3 baths, and a bonus room with French doors—perfect for an office or guest space. The entryway and spacious kitchen showcase classic tile flooring, while the kitchen offers abundant storage and ample counter space. The living room features hard-surface flooring and a cozy fireplace, seamlessly flowing into the dining room, which opens to the beautiful backyard. Each bedroom has direct access to the front courtyard, enhancing the home’s airy feel. The primary suite includes a dressing area and ensuite bath, while the second bedroom features an ensuite bath with dual-sink vanity and clawfoot tub. The third bedroom has dual closets, and a guest bath with a shower. The backyard boasts mature landscaping with a gorgeous Willow tree, a dog run, and garden, creating a peaceful outdoor oasis. An indoor laundry room with utility sink, a two-car garage, and solar complete the home. For equestrians and livestock enthusiasts, the property includes a barn with three stalls with runs, an attached overhang with own pasture, and a large front pasture with potential for an arena. The barn also includes an upstairs loft, perfect for storage or as a workspace. Additional fenced acreage provides a scenic and functional setting for 4H, FFA projects, or other outdoor endeavors. Don’t miss the opportunity to make this versatile ranchette your own!
| Last Updated | 4/3/2025 | Year Built | 1981 |
|---|---|---|---|
| Community | PR South 46-East 101 | Garage Spaces | 2.0 |
| County | San Luis Obispo |
SCHOOLS
| School District | Paso Robles Joint Unified |
|---|
Additional Details
| AIR | Central Air |
|---|---|
| AIR CONDITIONING | Yes |
| APPLIANCES | Dishwasher, Propane Oven, Propane Range, Range Hood, Refrigerator, Water Softener |
| AREA | PR South 46-East 101 |
| BARN/EQUESTRIAN | Yes |
| CONSTRUCTION | Stucco |
| FIREPLACE | Yes |
| GARAGE | Driveway, Garage, Yes |
| HEAT | Central |
| HOA DUES | 0 |
| INTERIOR | All Bedrooms Down, Ceiling Fan(s), High Ceilings, Open Floorplan, Primary Suite |
| LOT | 8.41 acre(s) |
| LOT DESCRIPTION | Back Yard, Front Yard, Garden, Horse Property, Landscaped, Pasture |
| PARKING | Driveway,Garage |
| POOL DESCRIPTION | None |
| SEWER | Septic Type Unknown |
| STORIES | 1 |
| STYLE | Spanish |
| UTILITIES | Electricity Connected,Propane, Electric: 220 Volts For Spa |
| VIEW | Yes |
| VIEW DESCRIPTION | Hills |
| WATER | Well |
Location
Contact us about this Property
| / | |
| We respect your online privacy and will never spam you. By submitting this form with your telephone number you are consenting for Amy Daane to contact you even if your name is on a Federal or State "Do not call List". | |
The multiple listing data appearing on this website, or contained in reports produced therefrom, is owned and copyrighted by California Regional Multiple Listing Service, Inc. ("CRMLS") and is protected by all applicable copyright laws. Information provided is for viewer's personal, non-commercial use and may not be used for any purpose other than to identify prospective properties the viewer may be interested in purchasing. All listing data, including but not limited to square footage and lot size is believed to be accurate, but the listing Agent, listing Broker and CRMLS and its affiliates do not warrant or guarantee such accuracy. The viewer should independently verify the listed data prior to making any decisions based on such information by personal inspection and/or contacting a real estate professional.
Based on information from California Regional Multiple Listing Service, Inc. as of 4/20/25 9:15 PM PDT and /or other sources. All data, including all measurements and calculations of area, is obtained from various sources and has not been, and will not be, verified by broker or MLS. All information should be independently reviewed and verified for accuracy. Properties may or may not be listed by the office/agent presenting the information
This IDX solution is (c) Diverse Solutions 2025.




