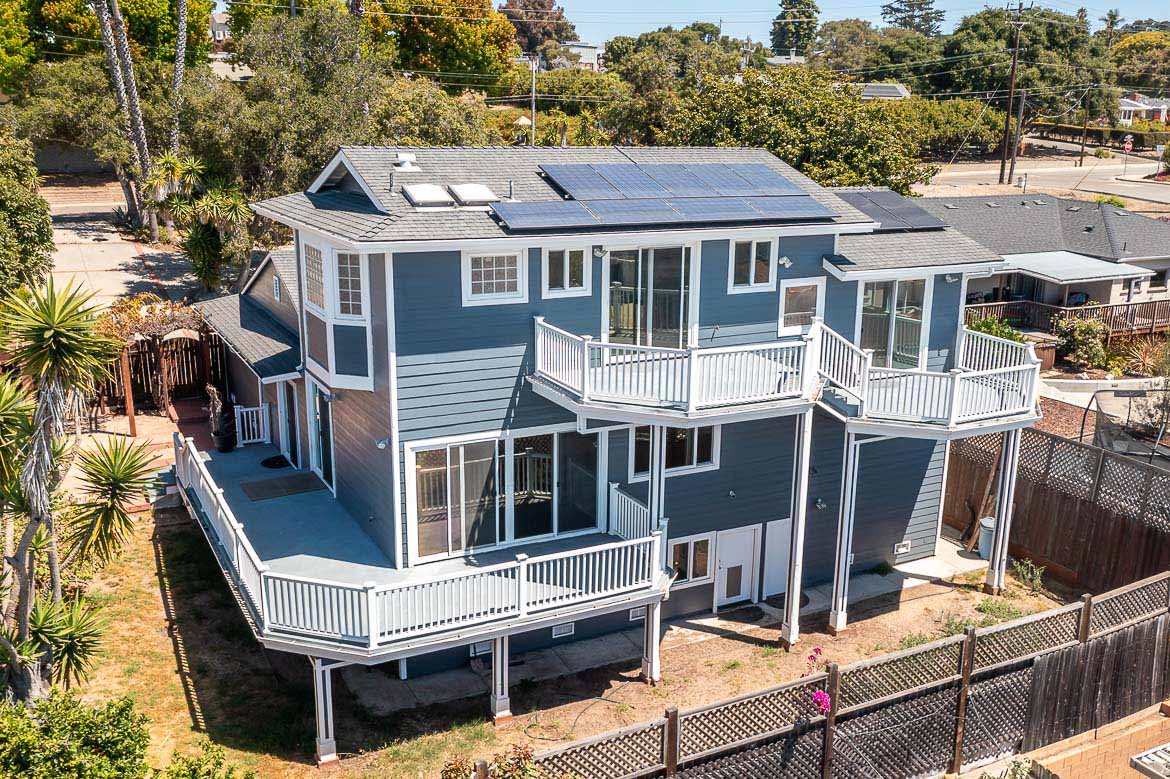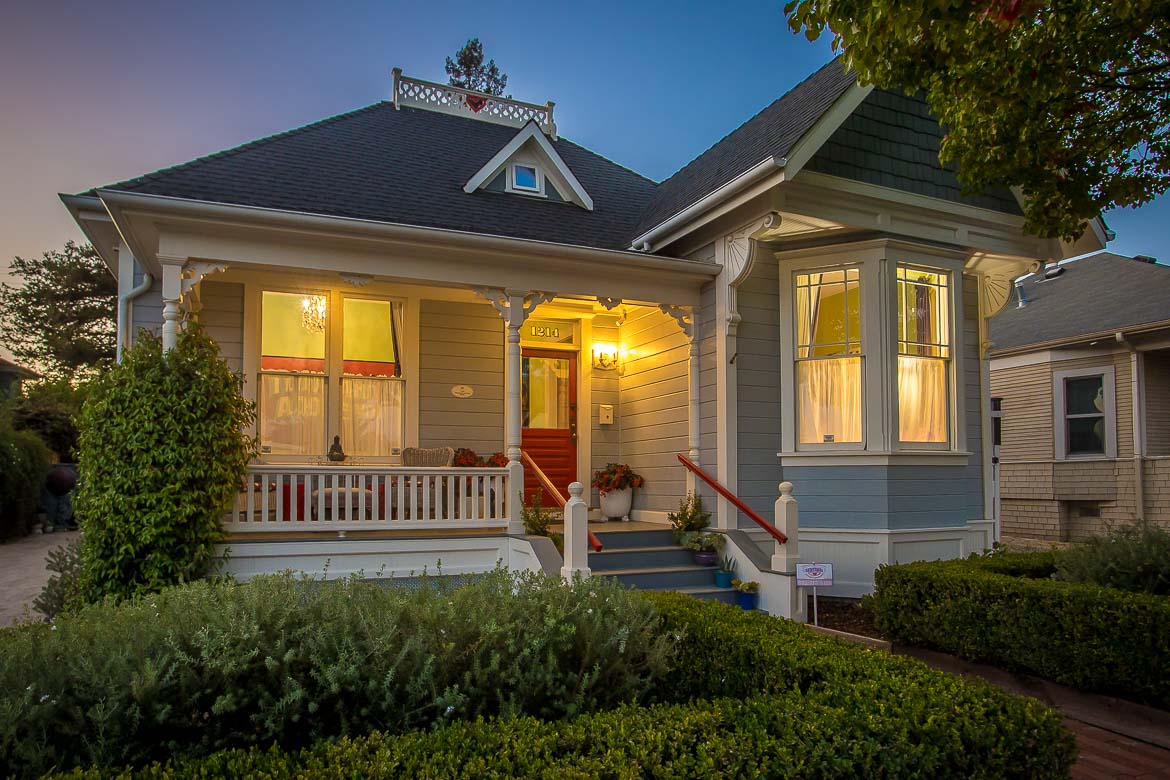|
This beautifully updated 3-bedroom, 2.5-bathroom Grover Beach home offers the perfect blend of charm, comfort, and modern design"”all in an unbeatable location close to the sand and surf. From the moment you arrive, the striking curb appeal and vibrant landscaping set the tone for what's inside. The light-filled, open-concept floor plan flows seamlessly, with a spacious living room that features tasteful built-in shelving and a beautiful electric fireplace"”creating the perfect space to relax, display your favorite pieces, or entertain guests. The fully remodeled kitchen boasts crisp shaker cabinetry, sleek quartz countertops, stainless steel appliances, and a full-height tile backsplash. A warm butcher block-topped prep bar offers additional space for casual dining or gathering. Luxury vinyl plank flooring runs throughout the home, combining durability with a modern aesthetic. Spa-inspired bathrooms showcase custom tile work, stylish vanities, and designer fixtures. The attached two-car garage that can be controlled by an app on your phone includes a convenient half bathroom and a rear pass-through door"”ideal for pulling through to the backyard or storing recreational gear. Plus, RV parking adds even more flexibility. The backyard is truly a showstopper and a true retreat. Fully landscaped and thoughtfully renovated, it offers a private oasis perfect for entertaining, relaxing, or enjoying the Central Coast sunshine. This turn-key home is ready for you to move in and enjoy the best of Grover Beach living"”just minutes from the ocean. Schedule your private tour today!
| Last Updated | 7/27/2025 | Tract | Grover Beach (330) |
|---|---|---|---|
| Year Built | 1959 | Community | GRVC - Grover Beach |
| Garage Spaces | 2.0 | County | San Luis Obispo |
Additional Details
| AIR | None |
|---|---|
| APPLIANCES | Disposal, Gas Cooktop, Gas Oven, Gas Range |
| AREA | GRVC - Grover Beach |
| CONSTRUCTION | Stucco |
| FIREPLACE | Yes |
| GARAGE | Attached Garage, Yes |
| HEAT | Wall Furnace |
| INTERIOR | Built-in Features, Ceiling Fan(s), Eat-in Kitchen, Master Downstairs, Open Floorplan |
| LOT | 7105 sq ft |
| LOT DESCRIPTION | Back Yard, Front Yard, Landscaped, Level, Paved, Sprinklers In Front, Sprinklers In Rear |
| PARKING | Attached, Garage Faces Front, Garage, RV Access/Parking |
| POOL DESCRIPTION | None |
| SEWER | Public Sewer |
| STORIES | 1 |
| STYLE | Cottage |
| SUBDIVISION | Grover Beach (330) |
| UTILITIES | Electricity Connected, Sewer Connected |
| VIEW | Yes |
| VIEW DESCRIPTION | Neighborhood |
| WATER | Public |
Location
Contact us about this Property
| / | |
| We respect your online privacy and will never spam you. By submitting this form with your telephone number you are consenting for Amy Daane to contact you even if your name is on a Federal or State "Do not call List". | |
The multiple listing data appearing on this website, or contained in reports produced therefrom, is owned and copyrighted by California Regional Multiple Listing Service, Inc. ("CRMLS") and is protected by all applicable copyright laws. Information provided is for viewer's personal, non-commercial use and may not be used for any purpose other than to identify prospective properties the viewer may be interested in purchasing. All listing data, including but not limited to square footage and lot size is believed to be accurate, but the listing Agent, listing Broker and CRMLS and its affiliates do not warrant or guarantee such accuracy. The viewer should independently verify the listed data prior to making any decisions based on such information by personal inspection and/or contacting a real estate professional.
Based on information from California Regional Multiple Listing Service, Inc. as of 9/3/25 11:34 AM PDT and /or other sources. All data, including all measurements and calculations of area, is obtained from various sources and has not been, and will not be, verified by broker or MLS. All information should be independently reviewed and verified for accuracy. Properties may or may not be listed by the office/agent presenting the information
This IDX solution is (c) Diverse Solutions 2025.




