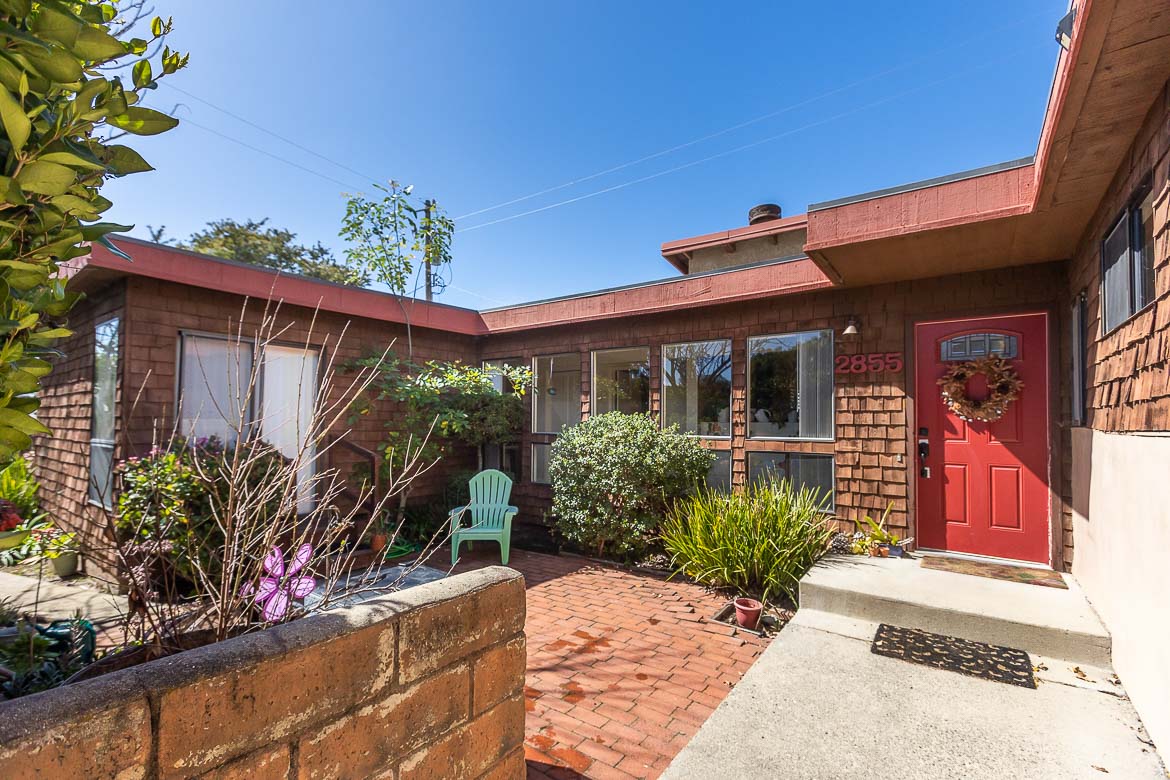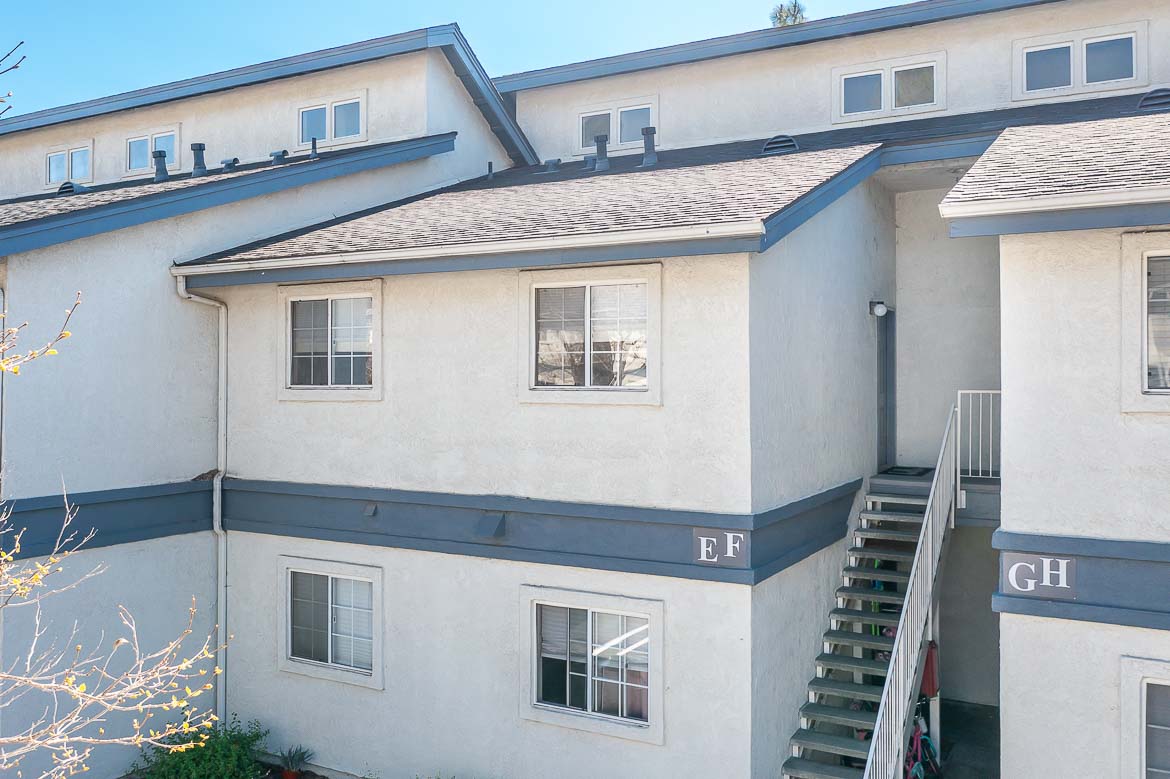|
Nestled in the heart of Cambria's Marine Terrace, this extraordinary custom beach residence stands as a masterpiece of coastal elegance. Meticulously crafted in 2008 and thoughtfully enhanced with bespoke details, the home showcases a harmonious fusion of natural elements, featuring exquisite bamboo and stone flooring. Step through the double doors where the foyer welcomes you. The open floorplan has been thoughtfully designed to seamlessly blend natural light and custom elements, creating an ideal setting for both entertainment and relaxation. The first level boasts two spacious bedrooms, a den with a sliding door opening to the lanai and offering a additional approximate 374 square feet, and a conveniently placed laundry area. The grand staircase leads to the second level and the open floorplan that immediately surrounds you with breathtaking views. This level features a gourmet kitchen with a beautiful island, seamlessly flowing into a dining area and a living room adorned with a cozy fireplace. An adjacent patio creates a perfect space for indoor-outdoor entertaining. An office with its private patio and the luxurious owner's suite complete this level. The home features a street-to-street lot with a two-car garage and a convenient outdoor shower, perfect for post-beach cleanups. With its beautiful coastal views, the residence is tastefully appointed, seamlessly combining practicality and charm. Additionally, the property is equipped with an elevator, offering effortless access to both levels of the home as needed.
| Last Updated | 4/3/2025 | Tract | Marine Terrace(440) |
|---|---|---|---|
| Year Built | 2008 | Community | Cambria |
| Garage Spaces | 2.0 | County | San Luis Obispo |
SCHOOLS
| School District | Coast Unified |
|---|
Additional Details
| AIR | None |
|---|---|
| APPLIANCES | Dishwasher, Disposal, Microwave, Range Hood |
| AREA | Cambria |
| FIREPLACE | Yes |
| GARAGE | Driveway, Garage, Yes |
| HEAT | Forced Air |
| HOA DUES | 0 |
| INTERIOR | Breakfast Bar, Elevator, Granite Counters, High Ceilings, Living Room Deck Attached, Open Floorplan, Separate/Formal Dining Room |
| LOT | 5000 sq ft |
| LOT DESCRIPTION | 0-1 Unit/Acre |
| PARKING | Driveway,Garage |
| POOL DESCRIPTION | None |
| SEWER | Public Sewer |
| STORIES | 2 |
| SUBDIVISION | Marine Terrace(440) |
| VIEW | Yes |
| VIEW DESCRIPTION | Ocean,Water |
| WATER | Public |
| ZONING | RSF |
Location
Contact us about this Property
| / | |
| We respect your online privacy and will never spam you. By submitting this form with your telephone number you are consenting for Amy Daane to contact you even if your name is on a Federal or State "Do not call List". | |
The multiple listing data appearing on this website, or contained in reports produced therefrom, is owned and copyrighted by California Regional Multiple Listing Service, Inc. ("CRMLS") and is protected by all applicable copyright laws. Information provided is for viewer's personal, non-commercial use and may not be used for any purpose other than to identify prospective properties the viewer may be interested in purchasing. All listing data, including but not limited to square footage and lot size is believed to be accurate, but the listing Agent, listing Broker and CRMLS and its affiliates do not warrant or guarantee such accuracy. The viewer should independently verify the listed data prior to making any decisions based on such information by personal inspection and/or contacting a real estate professional.
Based on information from California Regional Multiple Listing Service, Inc. as of 4/15/25 1:10 PM PDT and /or other sources. All data, including all measurements and calculations of area, is obtained from various sources and has not been, and will not be, verified by broker or MLS. All information should be independently reviewed and verified for accuracy. Properties may or may not be listed by the office/agent presenting the information
This IDX solution is (c) Diverse Solutions 2025.




