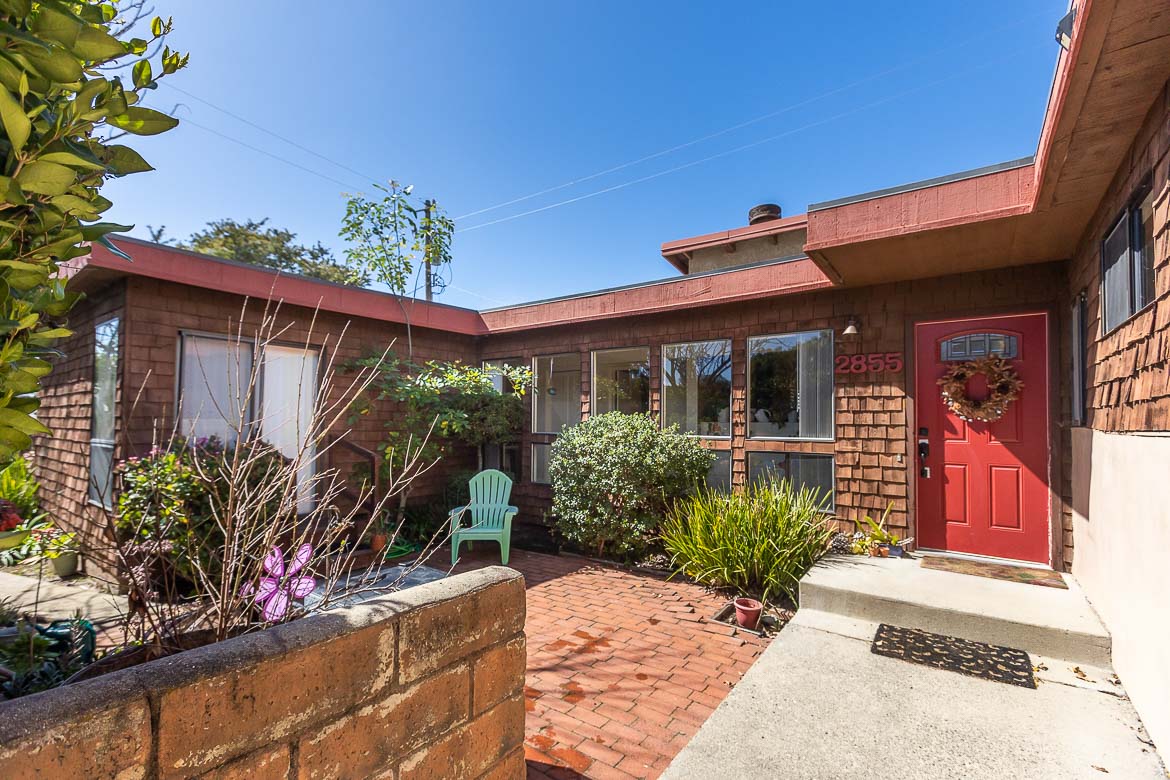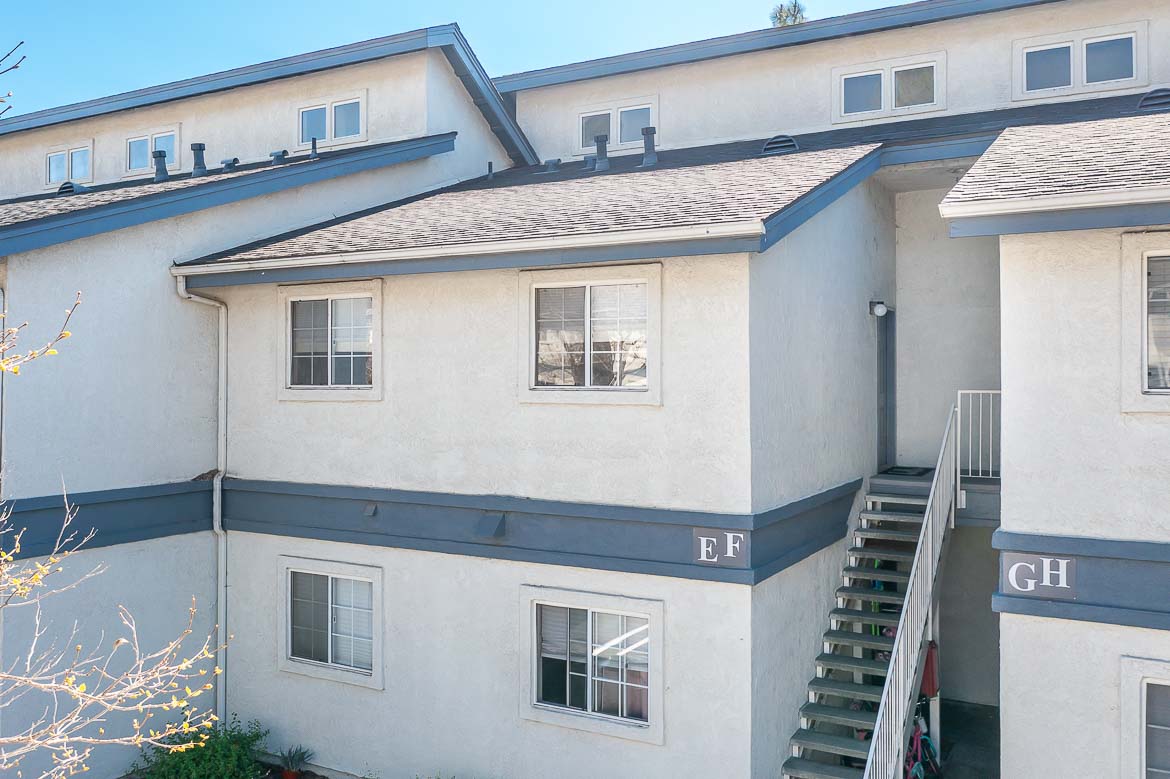|
Upgraded to the finest detail. If you are looking for a turnkey luxury retreat, then look no further. This single level 3 bedroom/3.5 bathroom home has been meticulously remodeled with upgrades throughout. Pulling up to the home, you will notice artificial turf and beautifully landscaped front yard along with and updated front door and garage door setting this home apart. Step inside and see sophistication in the design, with a stylish chandelier set over an extra-large dining area. An open concept floorplan leads you to a family room with fireplace and an abundance of windows bringing the outdoors in. The updated kitchen features granite countertops, beautiful artisan tile backsplash, spacious kitchen island, new stainless-steel appliances, walk-in pantry, wine refrigerator, and updated lighting. All bedrooms have their own en suite bathroom with upgraded finishes, along with a powder room for your guests off of the main living area. Need a flexible floorplan with extra space? This house has an attached casita with separate private entrance and a see-through fireplace separating the bedroom from the living room area; ideal for giving your guests privacy and comfort. Stepping into the backyard, it feels like an extension of the home thanks to the attention to detail and value added to the space. The patio features a wall mounted large TV, so you can enjoy your favorite shows while taking in the perfect central coast weather. The backyard also features a myriad of producing fruit trees and an expansive patio with a fully fenced backyard. Living in Cypress Ridge comes with many benefits, including having a beautiful golf course just steps away, multiple parks, and of course the security of being a gated community complete with staffed guard house. All for the low HOA of $138/month. Get ready to call 2338 Bittern Street home!
| Last Updated | 4/17/2025 | Year Built | 2002 |
|---|---|---|---|
| Community | AG Mesa | Garage Spaces | 2.0 |
| County | San Luis Obispo |
SCHOOLS
| School District | Lucia Mar Unified |
|---|
Price History
| Prior to Apr 17, '25 | $1,299,000 |
|---|---|
| Apr 17, '25 - Today | $1,269,000 |
Additional Details
| AIR | None |
|---|---|
| AMENITIES | Guard, Maintenance Grounds, Outdoor Cooking Area, Picnic Area, Playground |
| APPLIANCES | Disposal, Gas Cooktop, Microwave, Range Hood, Refrigerator |
| AREA | AG Mesa |
| CONSTRUCTION | Stucco |
| FIREPLACE | Yes |
| GARAGE | Garage, Yes |
| HEAT | Forced Air |
| HOA DUES | 138 |
| INTERIOR | Bedroom on Main Level, Breakfast Bar, Ceiling Fan(s), Granite Counters, Main Level Primary, Open Floorplan, Pantry, Separate/Formal Dining Room, Storage, Walk-In Closet(s), Walk-In Pantry |
| LOT | 10858 sq ft |
| LOT DESCRIPTION | Landscaped, Sprinkler System |
| PARKING | Garage |
| POOL DESCRIPTION | None |
| SEWER | Private Sewer |
| STORIES | 1 |
| UTILITIES | Natural Gas Connected,Sewer Connected,Water Connected |
| VIEW | Yes |
| VIEW DESCRIPTION | Neighborhood |
| WATER | Private |
Location
Contact us about this Property
| / | |
| We respect your online privacy and will never spam you. By submitting this form with your telephone number you are consenting for Amy Daane to contact you even if your name is on a Federal or State "Do not call List". | |
The multiple listing data appearing on this website, or contained in reports produced therefrom, is owned and copyrighted by California Regional Multiple Listing Service, Inc. ("CRMLS") and is protected by all applicable copyright laws. Information provided is for viewer's personal, non-commercial use and may not be used for any purpose other than to identify prospective properties the viewer may be interested in purchasing. All listing data, including but not limited to square footage and lot size is believed to be accurate, but the listing Agent, listing Broker and CRMLS and its affiliates do not warrant or guarantee such accuracy. The viewer should independently verify the listed data prior to making any decisions based on such information by personal inspection and/or contacting a real estate professional.
Based on information from California Regional Multiple Listing Service, Inc. as of 4/17/25 11:51 PM PDT and /or other sources. All data, including all measurements and calculations of area, is obtained from various sources and has not been, and will not be, verified by broker or MLS. All information should be independently reviewed and verified for accuracy. Properties may or may not be listed by the office/agent presenting the information
This IDX solution is (c) Diverse Solutions 2025.




