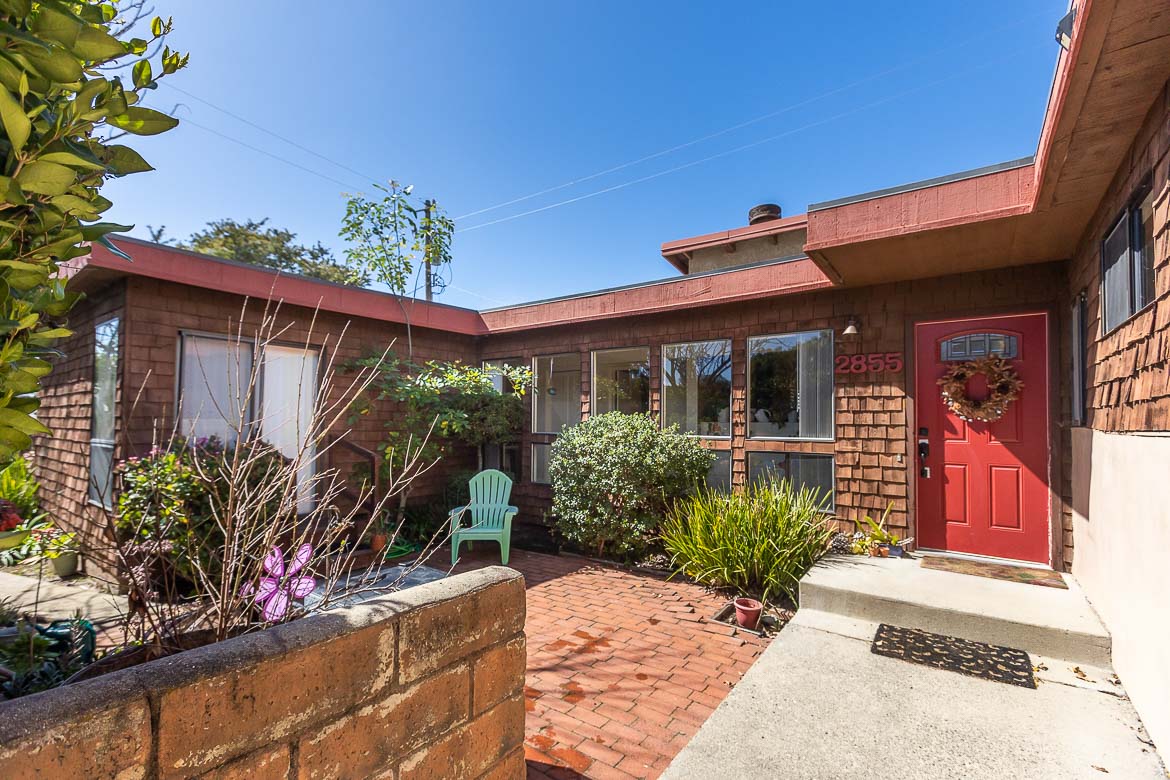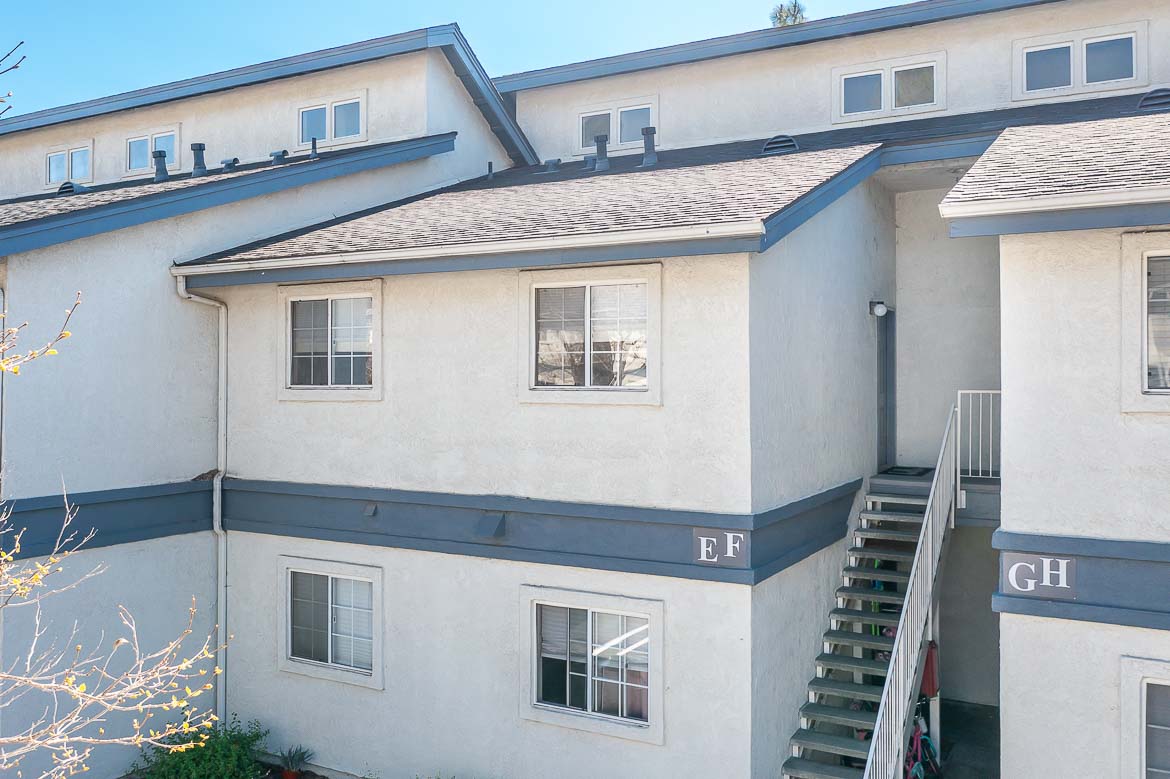|
Traditional Architecture meets modern coastal design in this new take on a Tudor. Perched at the top of the coveted Pismo Heights this home has everything you dream of in a Beach House. Stunning point-to-point panoramic views. Gorgeous open-beam ceilings accented with light, natural wood and plenty of outside access to decks and patios. Sizable open-concept kitchen/dining space flowing seamlessly to the great room with sliding doors to new Trex decks. Epicurean kitchen boasts modern white appliances, soft-close cabinetry and a full-size wine or beverage fridge. Accents like on-trend designer lighting and novel barn doors throughout. Downstairs enjoy an over-sized finished garage with sealed floors and built-in storage. Live on ground level with a junior primary suite complete with private bath and access to backyard. Additional spacious guest bed. Air conditioning in every room. Large dual-vanity guest bath with plenty of room for added storage and accented with smart mirror and soaking tub. Upstairs enjoy a private, large primary suite with dual closets, and enormous private bath -- separated dual vanities also with smart mirrors, private commode area and free-standing vessel tub in addition to the frameless glass shower. Views from virtually every room plus a generous and private backyard complete with an elevated area for gardening and entertaining. Built-in stairs and bench seating as well as back staircase to access kitchen/dining area for entertaining. This home is "must-see" prime real estate in the coveted Pismo Heights!
| Last Updated | 4/15/2025 | Tract | Pismo Beach (360) |
|---|---|---|---|
| Year Built | 1977 | Community | Pismo Beach |
| Garage Spaces | 2.0 | County | San Luis Obispo |
SCHOOLS
| School District | Lucia Mar Unified |
|---|---|
| Elementary School | Ocean View |
| Jr. High School | Judkins |
| High School | Arroyo Grande |
Price History
| Prior to Apr 15, '25 | $1,685,000 |
|---|---|
| Apr 15, '25 - Today | $1,599,000 |
Additional Details
| AIR | Wall/Window Unit(s) |
|---|---|
| AIR CONDITIONING | Yes |
| APPLIANCES | Dishwasher, Disposal, Gas Cooktop, Refrigerator |
| AREA | Pismo Beach |
| EXTERIOR | Lighting, Rain Gutters |
| FIREPLACE | Yes |
| GARAGE | Concrete, Door-Single, Driveway Up Slope From Street, Garage, Yes |
| HOA DUES | 0 |
| INTERIOR | Breakfast Bar, Entrance Foyer, Main Level Primary, Multiple Primary Suites, Primary Suite, Separate/Formal Dining Room |
| LOT | 5470 sq ft |
| LOT DESCRIPTION | Back Yard, Cul-De-Sac, Landscaped, Sloped Up, Yard |
| PARKING | Concrete,Door-Single,Driveway Up Slope From Street,Garage |
| POOL DESCRIPTION | None |
| SEWER | Public Sewer |
| STORIES | 2 |
| STYLE | Tudor |
| SUBDIVISION | Pismo Beach (360) |
| UTILITIES | Cable Available,Electricity Available,Electricity Connected,Natural Gas Available,Natural Gas Connected,Phone Available,Sewer Available,Sewer Connected,Water Available,Water Connected |
| VIEW | Yes |
| VIEW DESCRIPTION | Coastline,Ocean,Water |
| WATER | Public |
Location
Contact us about this Property
| / | |
| We respect your online privacy and will never spam you. By submitting this form with your telephone number you are consenting for Amy Daane to contact you even if your name is on a Federal or State "Do not call List". | |
The multiple listing data appearing on this website, or contained in reports produced therefrom, is owned and copyrighted by California Regional Multiple Listing Service, Inc. ("CRMLS") and is protected by all applicable copyright laws. Information provided is for viewer's personal, non-commercial use and may not be used for any purpose other than to identify prospective properties the viewer may be interested in purchasing. All listing data, including but not limited to square footage and lot size is believed to be accurate, but the listing Agent, listing Broker and CRMLS and its affiliates do not warrant or guarantee such accuracy. The viewer should independently verify the listed data prior to making any decisions based on such information by personal inspection and/or contacting a real estate professional.
Based on information from California Regional Multiple Listing Service, Inc. as of 4/17/25 11:45 PM PDT and /or other sources. All data, including all measurements and calculations of area, is obtained from various sources and has not been, and will not be, verified by broker or MLS. All information should be independently reviewed and verified for accuracy. Properties may or may not be listed by the office/agent presenting the information
This IDX solution is (c) Diverse Solutions 2025.




