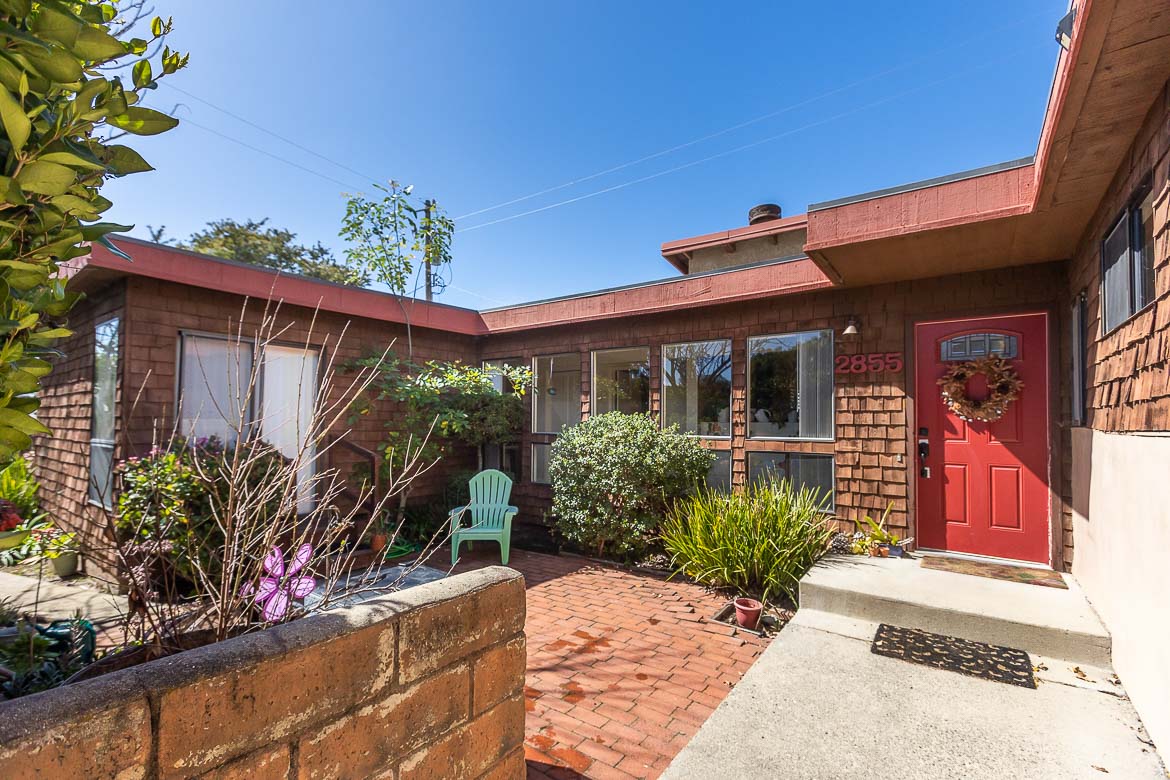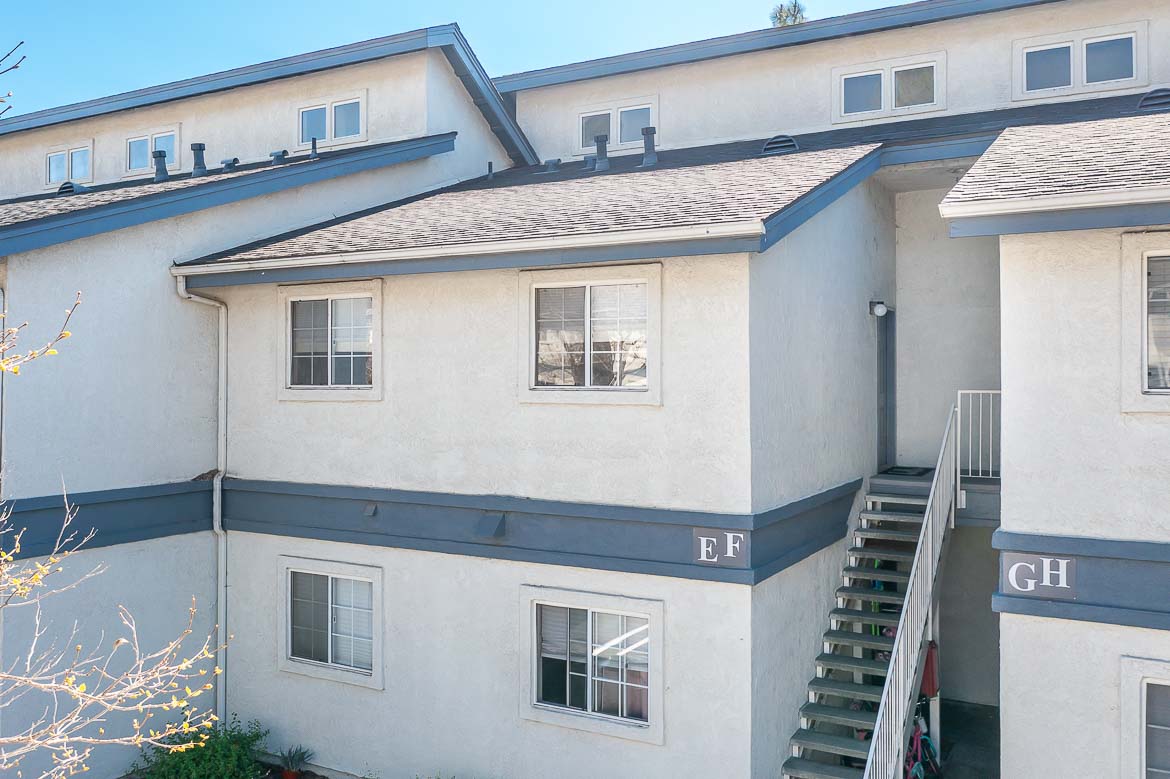|
New Construction—This stunning Modern Hillside Home with Amazing Mountain views is available for move-in in early April. It is a 4-bedroom, 4.5-bathroom home with an ADU on the bottom floor. This beautifully upgraded, energy-efficient home is located in the highly desirable neighborhood of Enclave in Righetti Ranch. This home offers a unique blend of comfort, style, and spacious living. Your split-level entry will not disappoint. You are led to your single-level living with views of Bishop Peak and the Classic San Luis Obispo landscape. Your oversized great room with 12-foot ceilings is spectacular! Wire-brushed European Oak with 8-inch-wide Engineered Wood flooring is throughout. The Gourmet kitchen is a chef’s delight, with modern-style Rift Oak flat panel cabinetry, Revera Calacatta Vintage quartz countertops, and a Honed Marble Mosaic backsplash. It also includes a Wolf range-top Appliance package and a Subzero under-counter beverage center. The Primary Suite and the two additional bedrooms all have private bathrooms. Designer selected lighting, LED recessed lighting, a gas stub for future BBQ, Conduit, and box for future electric car charger, Keyless Emtek Entry System, Nest 3rd generation-multiple zoned heating and air conditioning—tankless water heater with recirculating pump and structured wiring & multi-media outlet in Great room and all bedrooms.
| Last Updated | 3/21/2025 | Tract | Righetti Ranch |
|---|---|---|---|
| Year Built | 2025 | Community | San Luis Obispo |
| Garage Spaces | 3.0 | County | San Luis Obispo |
SCHOOLS
| School District | San Luis Coastal Unified |
|---|
Additional Details
| AIR | Central Air |
|---|---|
| AIR CONDITIONING | Yes |
| AMENITIES | Management, Other |
| APPLIANCES | Dishwasher, Double Oven, Gas Range, Microwave, Range Hood, Self Cleaning Oven, Tankless Water Heater, Vented Exhaust Fan |
| AREA | San Luis Obispo |
| CONSTRUCTION | Drywall, Stucco |
| EXTERIOR | Rain Gutters |
| FIREPLACE | Yes |
| GARAGE | Concrete, Direct Access, Door-Multi, Driveway, Garage, Garage Door Opener, Garage Faces Front, Yes |
| HEAT | Central, Fireplace(s), Forced Air, Solar, Zoned |
| HOA DUES | 419 |
| INTERIOR | Eat-in Kitchen, High Ceilings, Open Floorplan, Pantry, Primary Suite, Quartz Counters, Recessed Lighting, Two Story Ceilings, Walk-In Closet(s), Wired for Data |
| LOT | 8313 sq ft |
| LOT DESCRIPTION | Near Park, No Landscaping, Sprinklers None, Yard |
| PARKING | Concrete,Door-Multi,Direct Access,Driveway,Garage Faces Front,Garage,Garage Door Opener |
| POOL DESCRIPTION | None |
| SEWER | Public Sewer |
| STORIES | 2 |
| STYLE | Modern |
| SUBDIVISION | Righetti Ranch |
| UTILITIES | Cable Available,Electricity Connected,Natural Gas Connected,Phone Available,Sewer Connected,Water Connected, Electric: Electricity - On Property |
| VIEW | Yes |
| VIEW DESCRIPTION | Hills,Neighborhood |
| WATER | Public |
| ZONING | R-1 |
Location
Contact us about this Property
| / | |
| We respect your online privacy and will never spam you. By submitting this form with your telephone number you are consenting for Amy Daane to contact you even if your name is on a Federal or State "Do not call List". | |
The multiple listing data appearing on this website, or contained in reports produced therefrom, is owned and copyrighted by California Regional Multiple Listing Service, Inc. ("CRMLS") and is protected by all applicable copyright laws. Information provided is for viewer's personal, non-commercial use and may not be used for any purpose other than to identify prospective properties the viewer may be interested in purchasing. All listing data, including but not limited to square footage and lot size is believed to be accurate, but the listing Agent, listing Broker and CRMLS and its affiliates do not warrant or guarantee such accuracy. The viewer should independently verify the listed data prior to making any decisions based on such information by personal inspection and/or contacting a real estate professional.
Based on information from California Regional Multiple Listing Service, Inc. as of 4/19/25 5:28 AM PDT and /or other sources. All data, including all measurements and calculations of area, is obtained from various sources and has not been, and will not be, verified by broker or MLS. All information should be independently reviewed and verified for accuracy. Properties may or may not be listed by the office/agent presenting the information
This IDX solution is (c) Diverse Solutions 2025.




