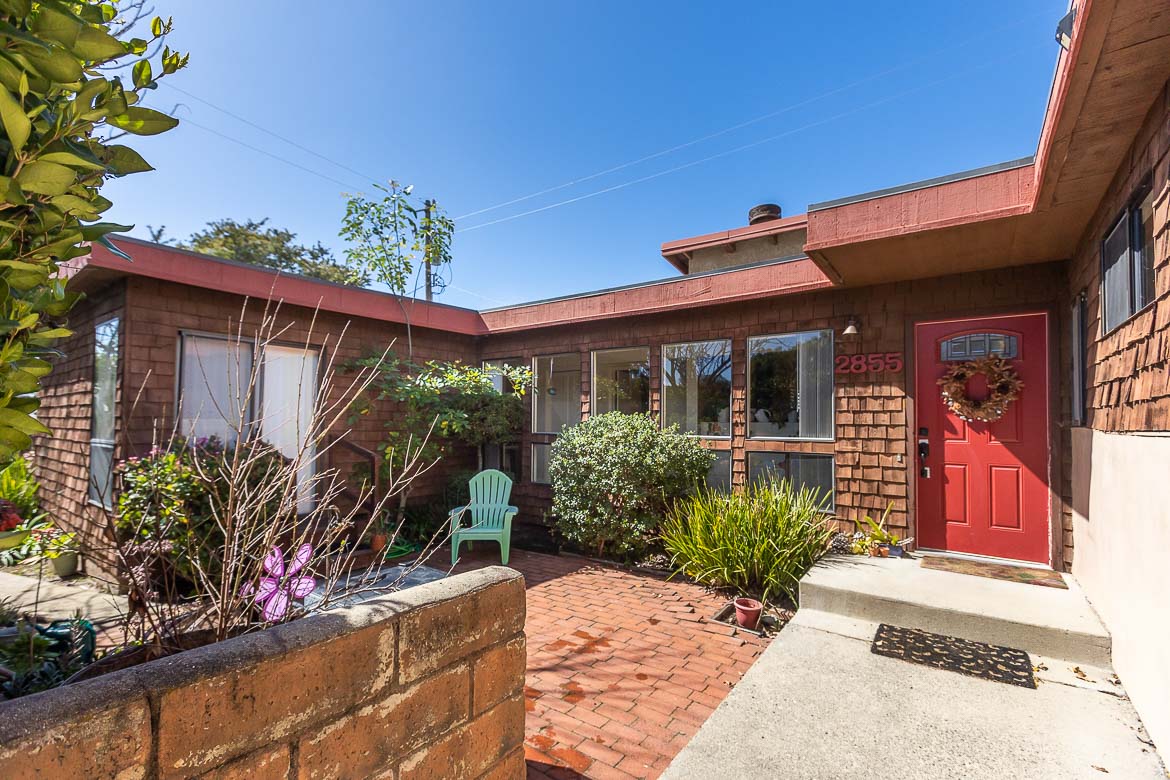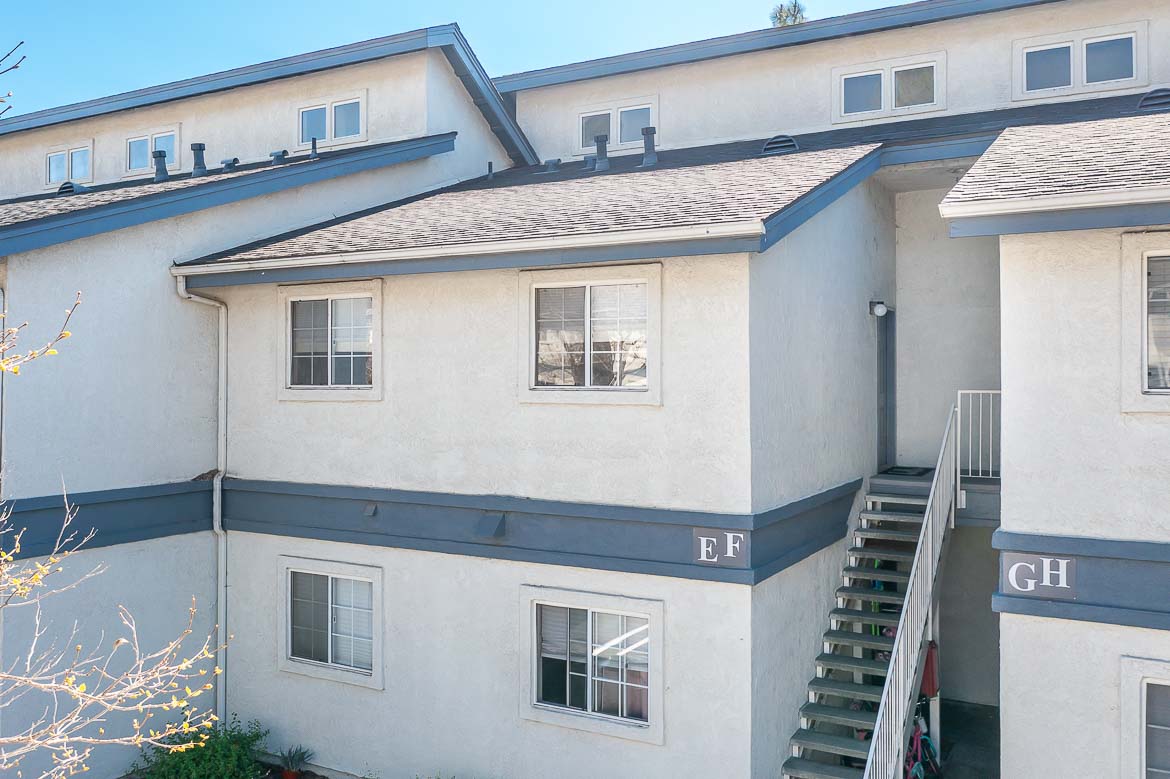|
Enjoy Central Coast Living in this Double Wide Mobile Home in the Desirable Mesa Dunes Mobile Home Estates. Conveniently Located Across the Street from the Lower Clubhouse, Park, and Playground. This Home has 1512 sq. ft. with 3 Bedrooms and 2 Bathrooms, Vaulted Ceilings and Split Floor Plan with New Exterior Painting. Interior Features a Larger Living Room with a Gas Fireplace and Views of the Adjacent Separate Dining Room. Lovely Hardwood Floors in Living and Dining Areas and New Laminate Flooring in Kitchen and Baths. Primary Bedroom Suite has a Spacious Bathroom with Two Walk-in Closet, Soaking Tub, Dual Sinks and Separate Shower Room. Spacious Kitchen with Dining Area, Walk-in Pantry, Moveable Island, Skylight and Stainless Steel Refrigerator, Stove, and Microwave. Appliances Included and Home Furnishings. Indoor Laundry Room Includes Washer and Dryer. The Two Other Bedrooms are on the Opposite End of Home from Master Bedroom. There is an Indoor Laundry Room and Outdoor Storage Shed with Skylight and Electricity. Covered Tandem Parking for 3 Vehicles. Side Yard and Back Yard. Mesa Dunes is a Family and Pet Friendly Park that Offers Ocean Views, Parks, 2 Clubhouses, 2 Pools, Spa and Greenbelts. Buyer must be approved by Park Management and Verify Space Rules and New Space Lease. Current Space Lease $1534.
| Last Updated | 1/2/2025 | Year Built | 2001 |
|---|---|---|---|
| Community | AG Mesa | County | San Luis Obispo |
SCHOOLS
| School District | Lucia Mar Unified |
|---|
Additional Details
| AIR | None |
|---|---|
| APPLIANCES | Dishwasher, Dryer, Gas Range, Gas Water Heater, Microwave, Refrigerator, Washer, Water Heater |
| AREA | AG Mesa |
| CONSTRUCTION | Wood Siding |
| EXTERIOR | Awning(s) |
| GARAGE | Covered, Driveway, Guest, Tandem |
| HEAT | Fireplace(s), Forced Air, Natural Gas |
| INTERIOR | All Bedrooms Down, Ceiling Fan(s), High Ceilings, Laminate Counters, Pantry, Partially Furnished, Primary Suite, Storage, Walk-In Closet(s), Walk-In Pantry, Workshop |
| LOT DESCRIPTION | Back Yard, Close to Clubhouse, Lawn, Near Park, Rectangular Lot, Sprinkler System, Yard |
| PARKING | Covered,Driveway,Guest,Tandem |
| POOL | Yes |
| POOL DESCRIPTION | Association,Fenced,Heated,In Ground,Private |
| SEWER | Shared Septic |
| STORIES | 1 |
| UTILITIES | Cable Available,Electricity Connected,Natural Gas Connected,Water Connected, Electric: Standard |
| VIEW | Yes |
| VIEW DESCRIPTION | Park/Greenbelt |
| WATER | Shared Well |
Location
Contact us about this Property
| / | |
| We respect your online privacy and will never spam you. By submitting this form with your telephone number you are consenting for Amy Daane to contact you even if your name is on a Federal or State "Do not call List". | |
The multiple listing data appearing on this website, or contained in reports produced therefrom, is owned and copyrighted by California Regional Multiple Listing Service, Inc. ("CRMLS") and is protected by all applicable copyright laws. Information provided is for viewer's personal, non-commercial use and may not be used for any purpose other than to identify prospective properties the viewer may be interested in purchasing. All listing data, including but not limited to square footage and lot size is believed to be accurate, but the listing Agent, listing Broker and CRMLS and its affiliates do not warrant or guarantee such accuracy. The viewer should independently verify the listed data prior to making any decisions based on such information by personal inspection and/or contacting a real estate professional.
Based on information from California Regional Multiple Listing Service, Inc. as of 4/18/25 8:40 PM PDT and /or other sources. All data, including all measurements and calculations of area, is obtained from various sources and has not been, and will not be, verified by broker or MLS. All information should be independently reviewed and verified for accuracy. Properties may or may not be listed by the office/agent presenting the information
This IDX solution is (c) Diverse Solutions 2025.




