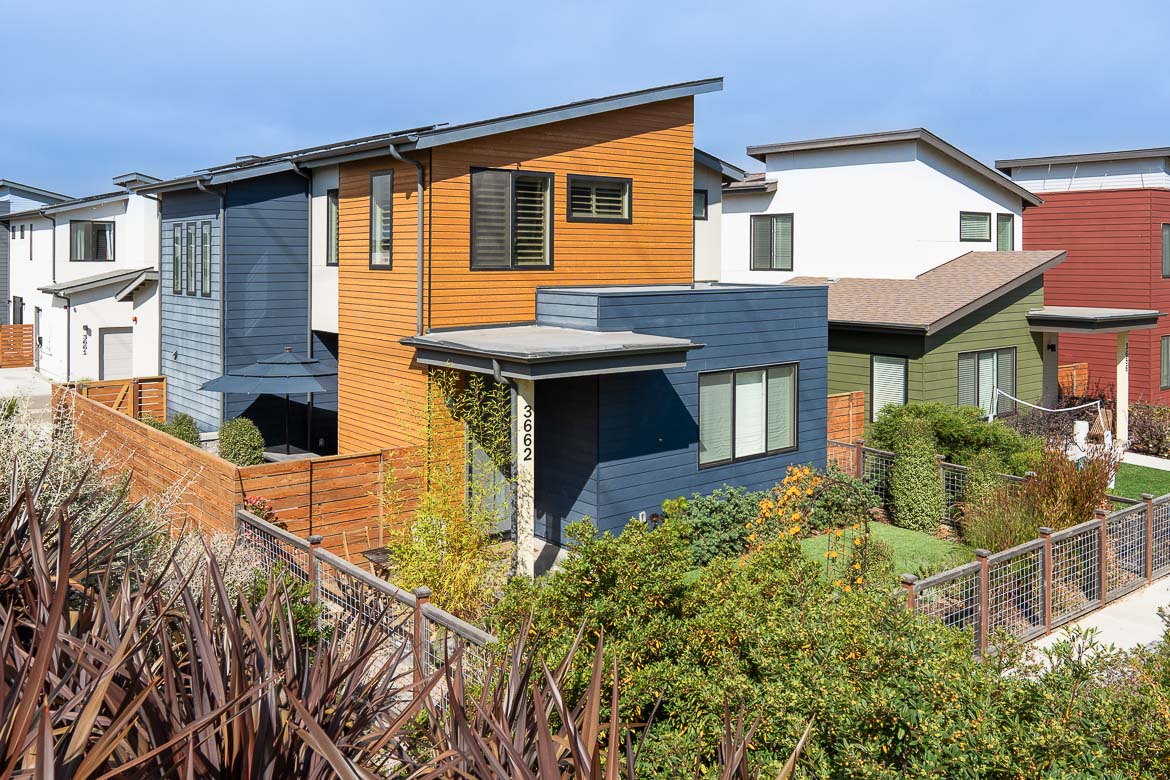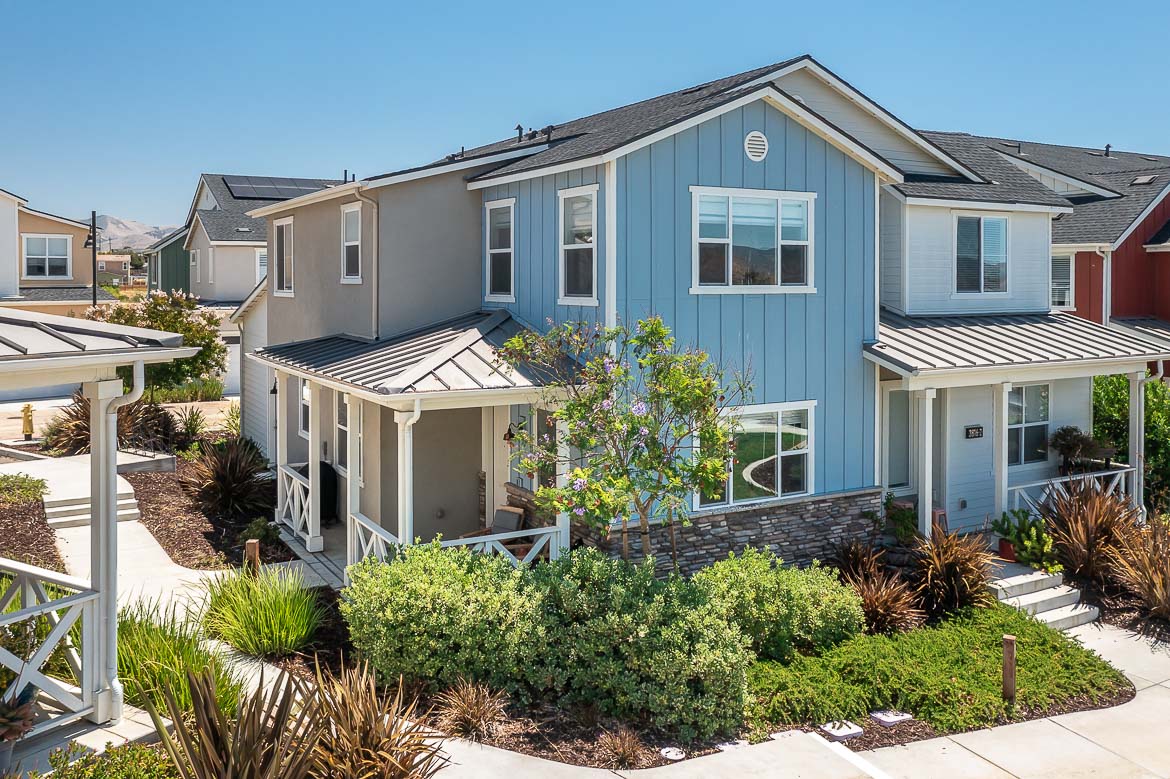|
Welcome to this spacious and inviting 3-bedroom, 2.5-bath home offering 2,368± sq ft of living space on a picturesque 1-acre lot. Nestled on an elevated homesite with sweeping views of Paso Robles, this single-level residence offers a unique blend of character, comfort, and functionality. Step inside to a stunning living room featuring soaring vaulted wood ceilings with rich exposed beams and warm tongue-and-groove detail. The vertical natural wood paneling in a golden honey tone adds classic retro charm and a cozy, cabin-style ambiance. A dramatic floor-to-ceiling brick fireplace with a raised hearth and built-in shelving anchors the space, while wall-to-wall sliding glass doors flood the room with natural light and open to a large outdoor terrace"”perfect for entertaining, relaxing, and enjoying colorful sunsets. The thoughtfully designed floorplan includes a formal dining room, a kitchen with ample cabinetry and storage, and both vinyl and carpet flooring throughout. The primary suite also enjoys direct access to the terrace, offering a peaceful retreat with views of the surrounding hills. Originally designed with a garage, the home has been enhanced with a garage conversion to a large family room, while the former carport now serves as the existing garage"”providing both flexibility and additional living space. Outside, the expansive terrace with wrought-iron railing and terra cotta tiles creates the ideal spot for entertaining or soaking in the beauty of Paso Robles wine country. The classic stucco exterior and tile roof offer timeless curb appeal, while mature landscaping, including towering cypress trees, adds privacy and visual interest. A gently sloping lawn and concrete driveway provide plenty of parking and space to enjoy the outdoors. All of this is just minutes from downtown Paso Robles, where you'll find charming shops, world-class dining, and award-winning wineries. Don't miss your opportunity to make this one-of-a-kind property your own"”schedule a showing today!
| Last Updated | 7/24/2025 | Year Built | 1975 |
|---|---|---|---|
| Community | PRIC - PR Inside City Limit | Garage Spaces | 3.0 |
| County | San Luis Obispo |
Price History
| Prior to Jul 24, '25 | $995,000 |
|---|---|
| Jul 24, '25 - Today | $899,900 |
Additional Details
| AIR | Central Air |
|---|---|
| AIR CONDITIONING | Yes |
| AREA | PRIC - PR Inside City Limit |
| FIREPLACE | Yes |
| GARAGE | Attached Garage, Yes |
| LOT | 1 acre(s) |
| LOT DESCRIPTION | Rolling Slope |
| PARKING | Attached |
| POOL DESCRIPTION | None |
| SEWER | Public Sewer |
| STORIES | Split/Multi Level |
| VIEW | Yes |
| VIEW DESCRIPTION | City Lights, Hills |
| WATER | Public |
Location
Contact us about this Property
| / | |
| We respect your online privacy and will never spam you. By submitting this form with your telephone number you are consenting for Amy Daane to contact you even if your name is on a Federal or State "Do not call List". | |
The multiple listing data appearing on this website, or contained in reports produced therefrom, is owned and copyrighted by California Regional Multiple Listing Service, Inc. ("CRMLS") and is protected by all applicable copyright laws. Information provided is for viewer's personal, non-commercial use and may not be used for any purpose other than to identify prospective properties the viewer may be interested in purchasing. All listing data, including but not limited to square footage and lot size is believed to be accurate, but the listing Agent, listing Broker and CRMLS and its affiliates do not warrant or guarantee such accuracy. The viewer should independently verify the listed data prior to making any decisions based on such information by personal inspection and/or contacting a real estate professional.
Based on information from California Regional Multiple Listing Service, Inc. as of 8/21/25 6:16 AM PDT and /or other sources. All data, including all measurements and calculations of area, is obtained from various sources and has not been, and will not be, verified by broker or MLS. All information should be independently reviewed and verified for accuracy. Properties may or may not be listed by the office/agent presenting the information
This IDX solution is (c) Diverse Solutions 2025.




