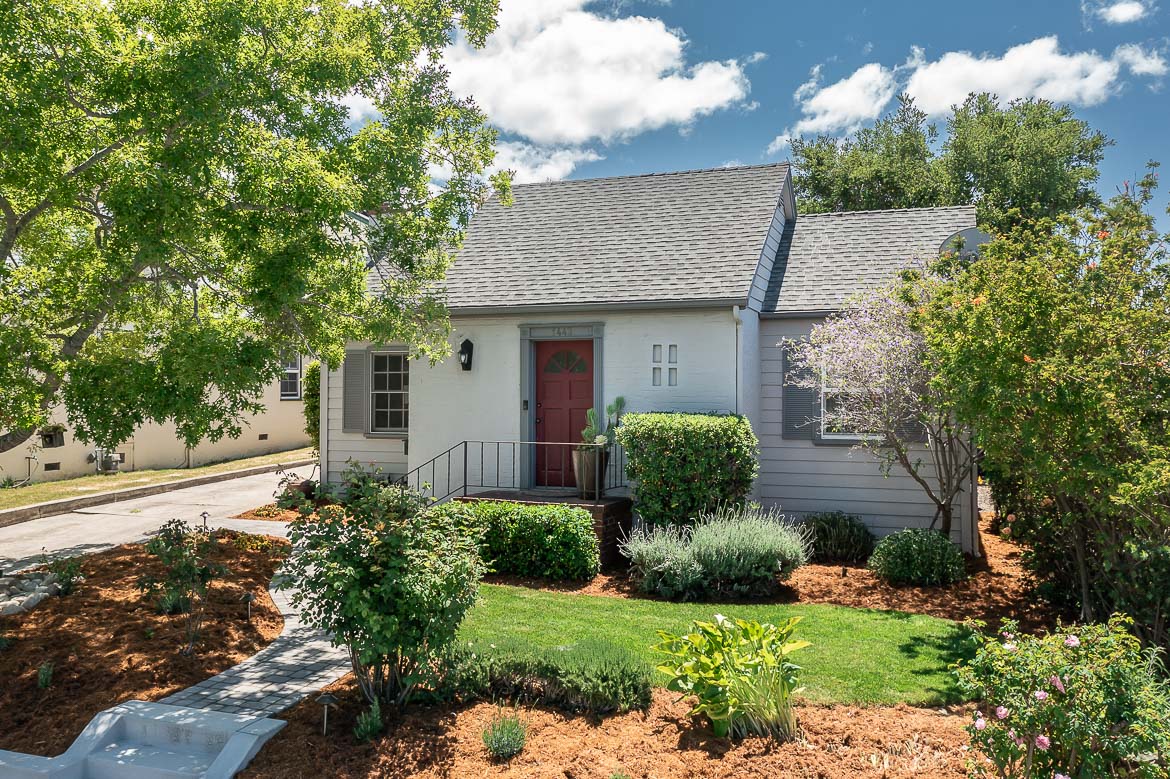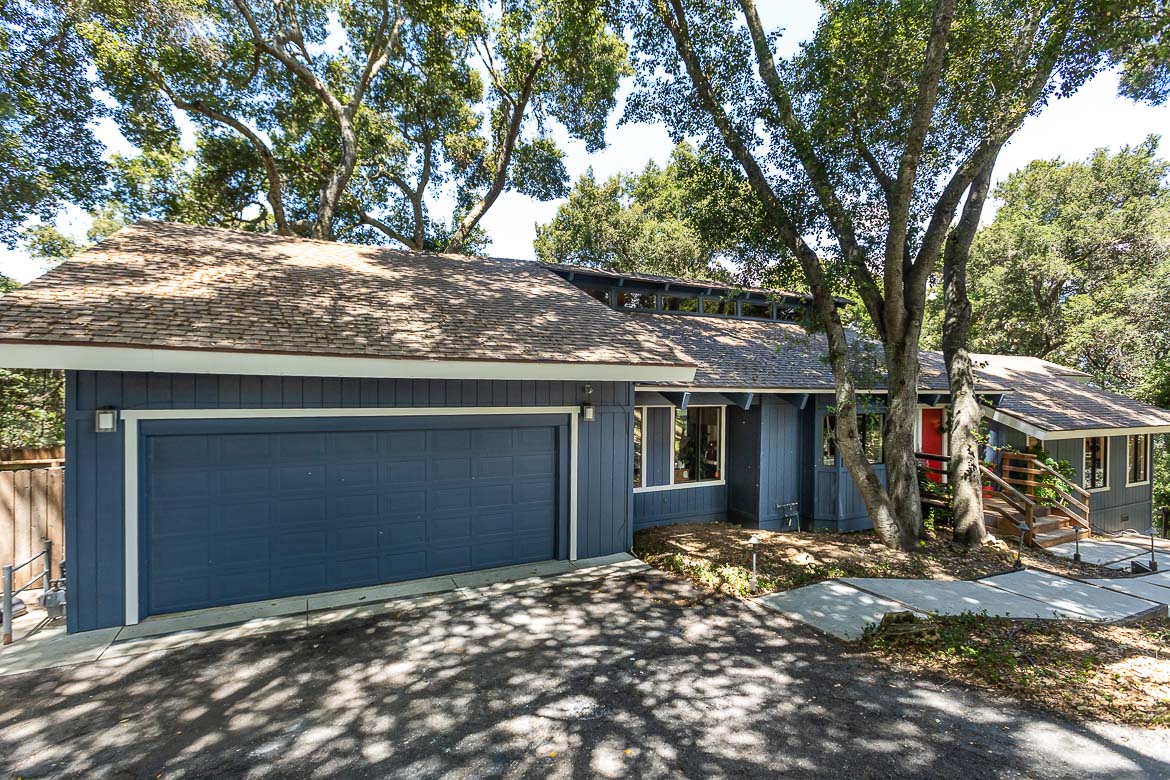|
Experience resort-style living in this beautifully maintained and updated home located in the gated active adult community of Traditions at River Oaks. This move-in ready home boasts an open floor plan with 2 bedrooms, 2 bathrooms, and a den/office. Enjoy modern features like hardwood and tile flooring, plantation shutters, and crown moulding. The guest suite is thoughtfully separated from the expansive primary suite for added privacy. Both bathrooms have been upgraded with Corian solid surface showers and custom-built cabinets. The bright kitchen features a breakfast nook, granite countertops, pull-out cabinet drawers and stainless-steel appliances, along with a reverse osmosis system under the sink. With new pendant lighting, an expansive island, and a new coffee bar, this kitchen is a dream. Kitchen photography will be updated reflecting the new modernized look in coming days. The backyard is a private oasis adorned with olive trees, a rock garden, and multiple beautiful seating areas for entertaining. The extended garage offers space for a golf cart or hobby room and includes an epoxy floor, a newer water heater, and a water softener. The furnace and air conditioner were both replaced last year. As you will see on the plat map, this spacious lot allows you to enjoy a relaxing amount of quiet and privacy. This home is conveniently located within walking distance of the community clubhouse, which features a junior Olympic-sized swimming pool, spa, fitness room, and library. Traditions offers numerous social activities, including water aerobics, yoga, card games, and monthly social events to keep you entertained. Don't miss the opportunity to see this incomparable home!
| Last Updated | 5/6/2025 | Tract | Traditions at River Oaks |
|---|---|---|---|
| Year Built | 2005 | Community | PR North 46-East 101 |
| Garage Spaces | 2.0 | County | San Luis Obispo |
SCHOOLS
| School District | Paso Robles Joint Unified |
|---|
Additional Details
| ADULT COMMUNITY | Yes |
|---|---|
| AIR | Central Air |
| AIR CONDITIONING | Yes |
| AMENITIES | Barbecue, Clubhouse, Controlled Access, Fitness Center, Game Room, Maintenance Front Yard, Maintenance Grounds, Meeting Room, Meeting/Banquet/Party Room, Outdoor Cooking Area, Pets Allowed, Pool, Spa/Hot Tub |
| APPLIANCES | Dishwasher, Disposal, Dryer, Electric Oven, Gas Cooktop, Microwave, Range Hood, Refrigerator, Washer, Water Heater, Water Softener |
| AREA | PR North 46-East 101 |
| CONSTRUCTION | Stucco |
| FIREPLACE | Yes |
| GARAGE | Garage Faces Front, Yes |
| HEAT | Central |
| HOA DUES | 365 |
| INTERIOR | All Bedrooms Down, Breakfast Area, Breakfast Bar, Built-in Features, Ceiling Fan(s), Crown Molding, Granite Counters, High Ceilings, Open Floorplan, Separate/Formal Dining Room |
| LOT | 7795 sq ft |
| LOT DESCRIPTION | 0-1 Unit/Acre, Close to Clubhouse, Front Yard, Landscaped, Lawn, Street Level, Yard |
| PARKING | Garage Faces Front |
| POOL | Yes |
| POOL DESCRIPTION | Community,Association |
| SEWER | Public Sewer |
| STORIES | 1 |
| SUBDIVISION | Traditions at River Oaks |
| VIEW | Yes |
| VIEW DESCRIPTION | Courtyard |
| WATER | Public |
| ZONING | R1 |
Location
Contact us about this Property
| / | |
| We respect your online privacy and will never spam you. By submitting this form with your telephone number you are consenting for Amy Daane to contact you even if your name is on a Federal or State "Do not call List". | |
The multiple listing data appearing on this website, or contained in reports produced therefrom, is owned and copyrighted by California Regional Multiple Listing Service, Inc. ("CRMLS") and is protected by all applicable copyright laws. Information provided is for viewer's personal, non-commercial use and may not be used for any purpose other than to identify prospective properties the viewer may be interested in purchasing. All listing data, including but not limited to square footage and lot size is believed to be accurate, but the listing Agent, listing Broker and CRMLS and its affiliates do not warrant or guarantee such accuracy. The viewer should independently verify the listed data prior to making any decisions based on such information by personal inspection and/or contacting a real estate professional.
Based on information from California Regional Multiple Listing Service, Inc. as of 5/21/25 8:36 AM PDT and /or other sources. All data, including all measurements and calculations of area, is obtained from various sources and has not been, and will not be, verified by broker or MLS. All information should be independently reviewed and verified for accuracy. Properties may or may not be listed by the office/agent presenting the information
This IDX solution is (c) Diverse Solutions 2025.




