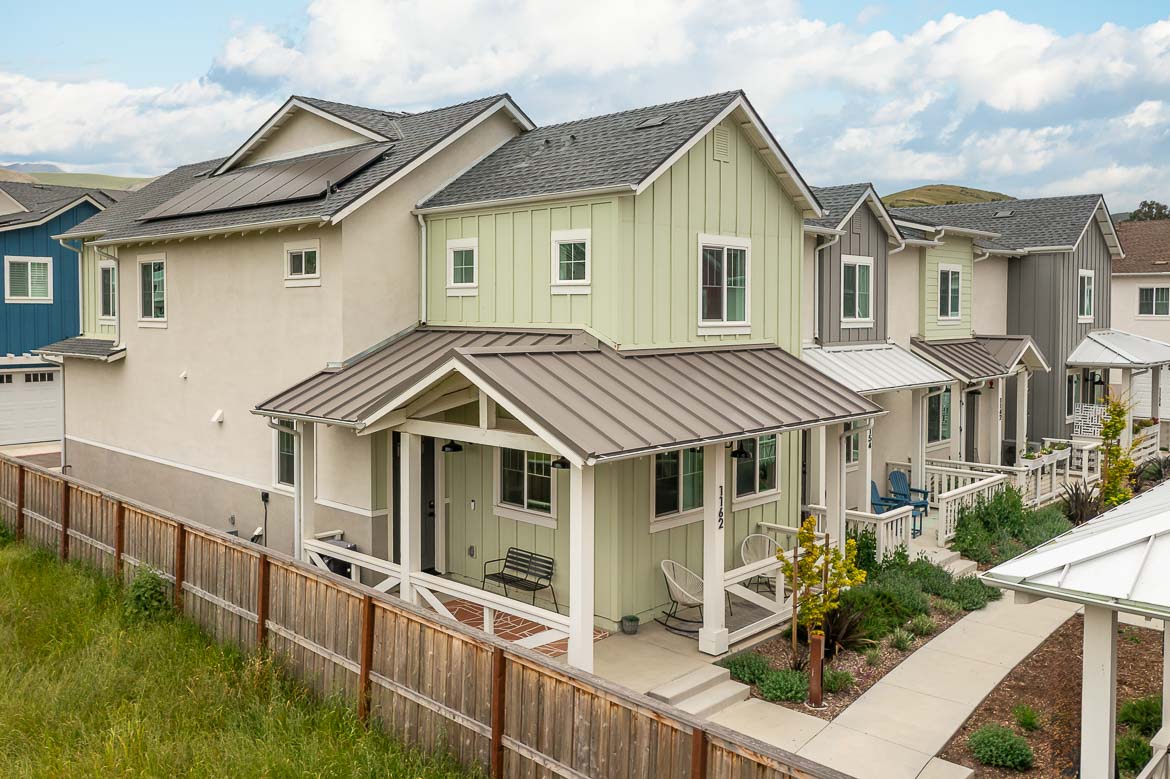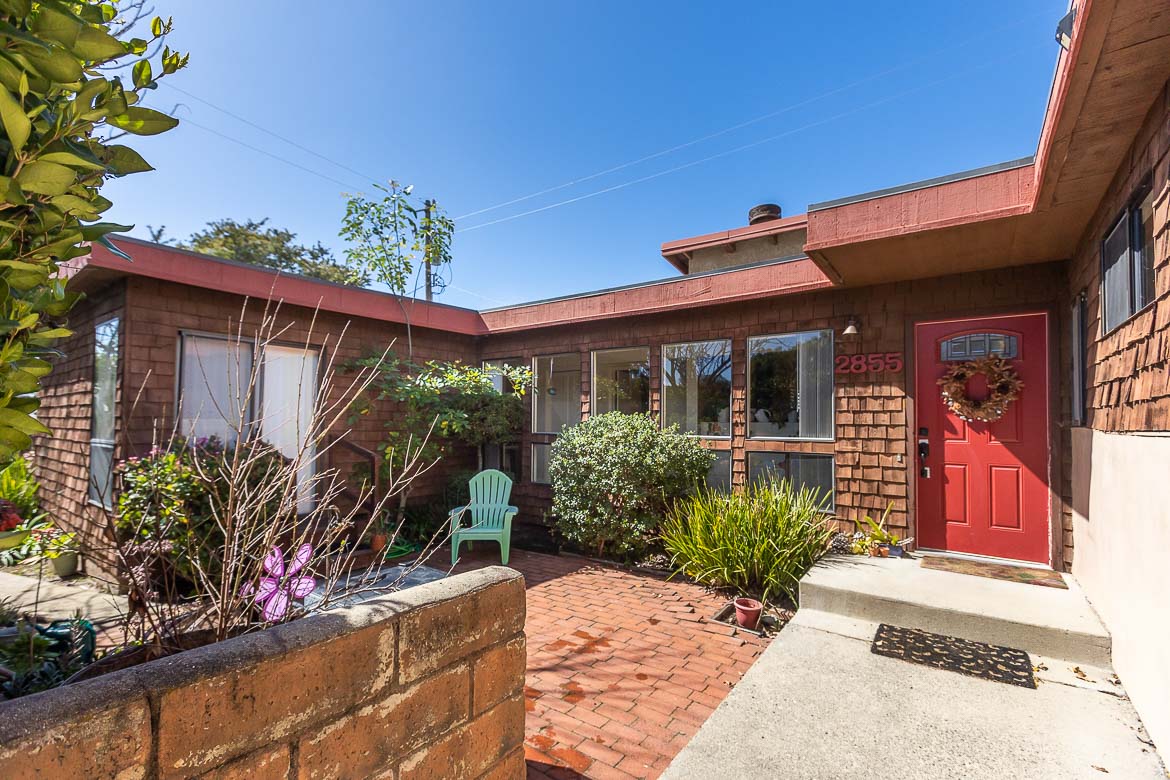|
This 2007 custom-built home by Ritter Construction offers stunning views and a seamless blend of rural charm and modern amenities.A solar-powered gated entry with a graded shale driveway welcomes you to a thoughtfully designed property featuring 2x6 construction, Hardie-plank siding, Sherwin Williams lifetime paint, and a peaceful backyard complete with a self-circulating fountain, stone creek, and 16x19 pergola-covered patio. A pea gravel sitting area invites outdoor relaxation.Animal lovers and hobby farmers will appreciate the original pole barn with extensions, chicken coop, hay storage, and multiple enclosed pens. Gated, fenced pastures provide space for livestock or horses.Inside, the 8’ etched glass front door opens to 9’ ceilings (vaulted living room and master bedroom), hand-troweled walls, and hardwood floors in main areas. All bedrooms include walk-in closets, and a sky tube adds natural light to the guest bath.The kitchen features Morro Bay custom cabinets, stainless steel appliances, and a reverse osmosis system. Enjoy built-in bookshelves, a Vermont Castings fireplace, and pre-wired surround sound in the living room. Ceiling fans and a whole-house fan ensure year-round comfort and ambiance.The oversized attached garage includes an epoxy-coated floor, deep sink, retractable electrical and air cords, and added insulation. Utilities include a Renai tankless water heater, soft water plumbing (indoor and outdoor), and a well upgraded in 2021 with a 2HP pump. The recently serviced septic system is in excellent condition. A six-station and drip irrigation system keeps landscaping low maintenance.A rare opportunity to own a move-in ready home with high-end finishes, functional acreage, and sweeping natural beauty—perfect as a private retreat, homestead, or peaceful family home.
| Last Updated | 4/25/2025 | Year Built | 2007 |
|---|---|---|---|
| Community | San Miguel | Garage Spaces | 2.0 |
| County | San Luis Obispo |
SCHOOLS
| School District | Paso Robles Joint Unified |
|---|
Additional Details
| AIR | Attic Fan, Central Air, Whole House Fan |
|---|---|
| AIR CONDITIONING | Yes |
| AREA | San Miguel |
| FIREPLACE | Yes |
| GARAGE | Yes |
| HEAT | Central, Fireplace(s) |
| HOA DUES | 0 |
| INTERIOR | All Bedrooms Down, Built-in Features, Ceiling Fan(s), High Ceilings |
| LOT | 10 acre(s) |
| LOT DESCRIPTION | 6-10 Units/Acre, Sprinklers Timer |
| POOL DESCRIPTION | None |
| SEWER | Septic Type Unknown |
| STORIES | 1 |
| VIEW | Yes |
| VIEW DESCRIPTION | Hills |
| WATER | Well |
| ZONING | RR |
Location
Contact us about this Property
| / | |
| We respect your online privacy and will never spam you. By submitting this form with your telephone number you are consenting for Amy Daane to contact you even if your name is on a Federal or State "Do not call List". | |
The multiple listing data appearing on this website, or contained in reports produced therefrom, is owned and copyrighted by California Regional Multiple Listing Service, Inc. ("CRMLS") and is protected by all applicable copyright laws. Information provided is for viewer's personal, non-commercial use and may not be used for any purpose other than to identify prospective properties the viewer may be interested in purchasing. All listing data, including but not limited to square footage and lot size is believed to be accurate, but the listing Agent, listing Broker and CRMLS and its affiliates do not warrant or guarantee such accuracy. The viewer should independently verify the listed data prior to making any decisions based on such information by personal inspection and/or contacting a real estate professional.
Based on information from California Regional Multiple Listing Service, Inc. as of 4/29/25 10:48 AM PDT and /or other sources. All data, including all measurements and calculations of area, is obtained from various sources and has not been, and will not be, verified by broker or MLS. All information should be independently reviewed and verified for accuracy. Properties may or may not be listed by the office/agent presenting the information
This IDX solution is (c) Diverse Solutions 2025.




