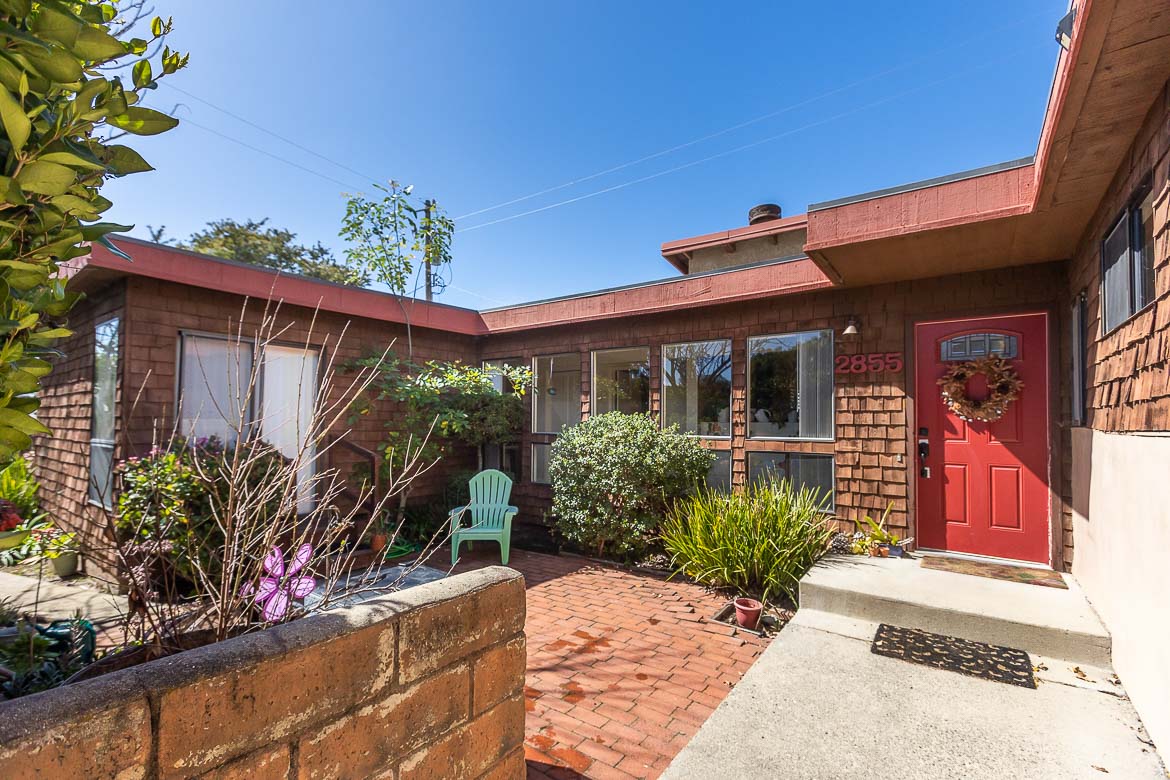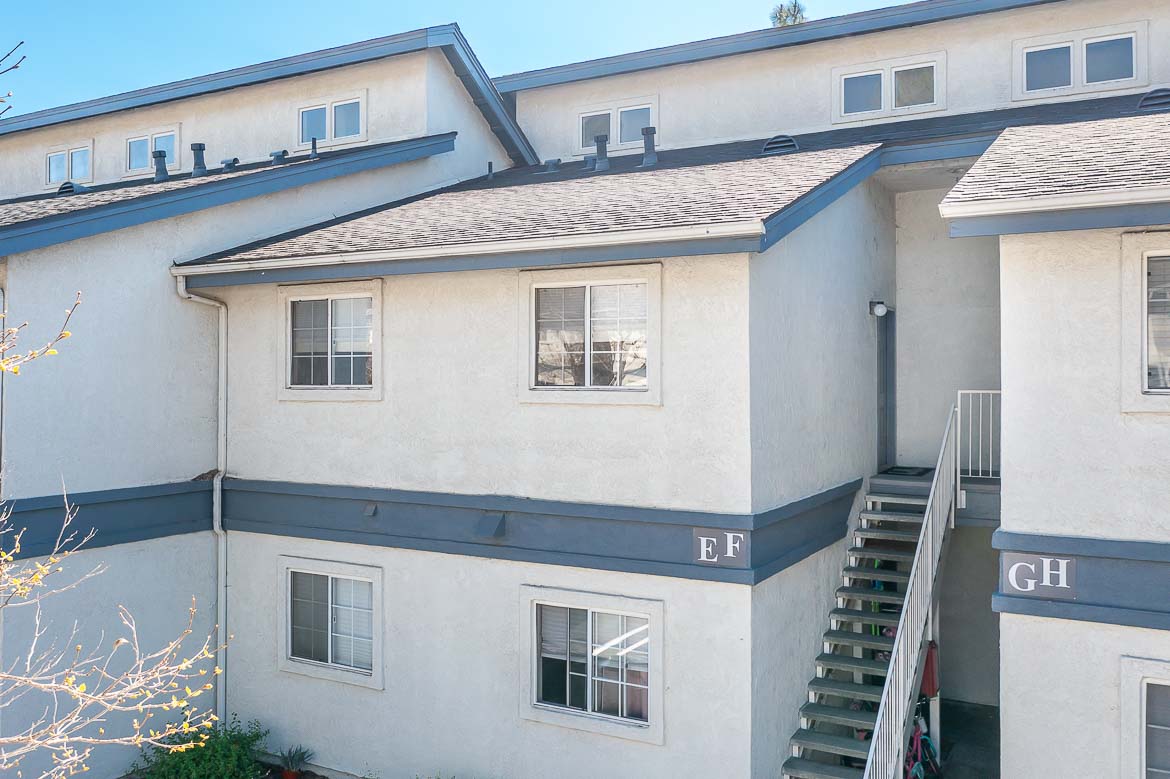|
Nestled in an established neighborhood just minutes from downtown Atascadero, this beautifully updated 3 bedroom, 2 bath home offers the perfect balance of comfort and modern design. The inviting front yard, complete with a majestic oak tree and fenced in seating area, sets the stage for relaxing evenings outdoors. Inside, the living room welcomes you with abundant natural light streaming through a large picture window. The updated kitchen features quartzite countertops, new cabinetry, and a convenient pantry, creating a space that's as functional as it is stylish. Bamboo flooring flows through the main living areas, while carpeting adds warmth to the bedrooms, and the bathrooms are accented with modern tile. The spacious primary suite boasts a remodeled bathroom with a sleek updated walk-in subway tiled shower, and newer vanity. The guest bathroom mirrors the home’s thoughtful design with its own free-standing vanity and stylish updates. Step outside to the backyard retreat, complete with low-maintenance artificial turf, shed, and a charming raised deck adorned with string lights—perfect for gatherings or playtime. The property also offers trailer/RV parking in front, an attached one-car garage, and a spacious side yard. Recent upgrades include an approximately 5 year old AC system which included new ductwork, and dual pane windows, offering comfort for years to come. Move-in ready and filled with modern conveniences, this home is a rare gem. Don’t miss your chance to make it yours!
| Last Updated | 4/10/2025 | Tract | ATNortheast(10) |
|---|---|---|---|
| Year Built | 1972 | Community | Atascadero |
| Garage Spaces | 1.0 | County | San Luis Obispo |
SCHOOLS
| School District | Atascadero Unified |
|---|
Additional Details
| AIR | Central Air |
|---|---|
| AIR CONDITIONING | Yes |
| APPLIANCES | Dishwasher, Gas Range, Microwave |
| AREA | Atascadero |
| GARAGE | Yes |
| HEAT | Forced Air |
| HOA DUES | 0 |
| INTERIOR | Eat-in Kitchen, Primary Suite |
| LOT | 0.39 acre(s) |
| LOT DESCRIPTION | Back Yard, Front Yard, Sloped Up |
| POOL DESCRIPTION | None |
| SEWER | Public Sewer |
| STORIES | 1 |
| SUBDIVISION | ATNortheast(10) |
| UTILITIES | Electricity Available,Natural Gas Connected,Sewer Connected,Water Connected |
| VIEW | Yes |
| VIEW DESCRIPTION | Trees/Woods |
| WATER | Public |
| ZONING | RSFY |
Location
Contact us about this Property
| / | |
| We respect your online privacy and will never spam you. By submitting this form with your telephone number you are consenting for Amy Daane to contact you even if your name is on a Federal or State "Do not call List". | |
The multiple listing data appearing on this website, or contained in reports produced therefrom, is owned and copyrighted by California Regional Multiple Listing Service, Inc. ("CRMLS") and is protected by all applicable copyright laws. Information provided is for viewer's personal, non-commercial use and may not be used for any purpose other than to identify prospective properties the viewer may be interested in purchasing. All listing data, including but not limited to square footage and lot size is believed to be accurate, but the listing Agent, listing Broker and CRMLS and its affiliates do not warrant or guarantee such accuracy. The viewer should independently verify the listed data prior to making any decisions based on such information by personal inspection and/or contacting a real estate professional.
Based on information from California Regional Multiple Listing Service, Inc. as of 4/18/25 8:14 PM PDT and /or other sources. All data, including all measurements and calculations of area, is obtained from various sources and has not been, and will not be, verified by broker or MLS. All information should be independently reviewed and verified for accuracy. Properties may or may not be listed by the office/agent presenting the information
This IDX solution is (c) Diverse Solutions 2025.




