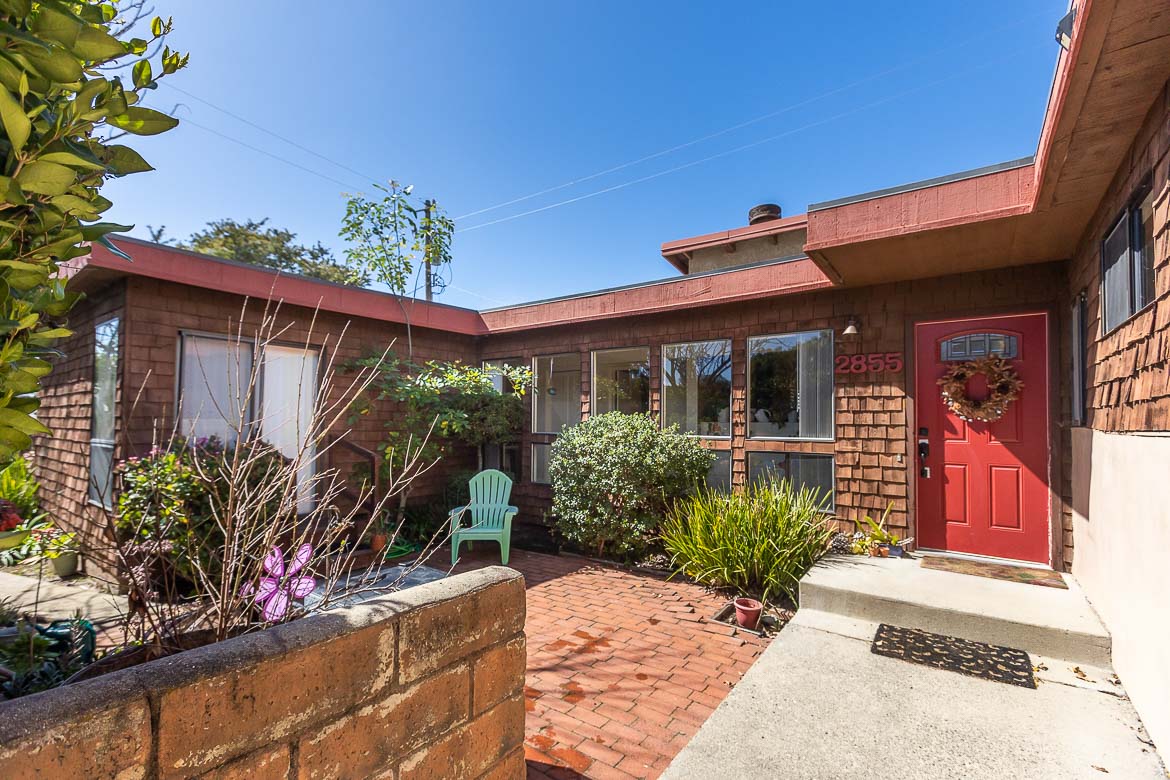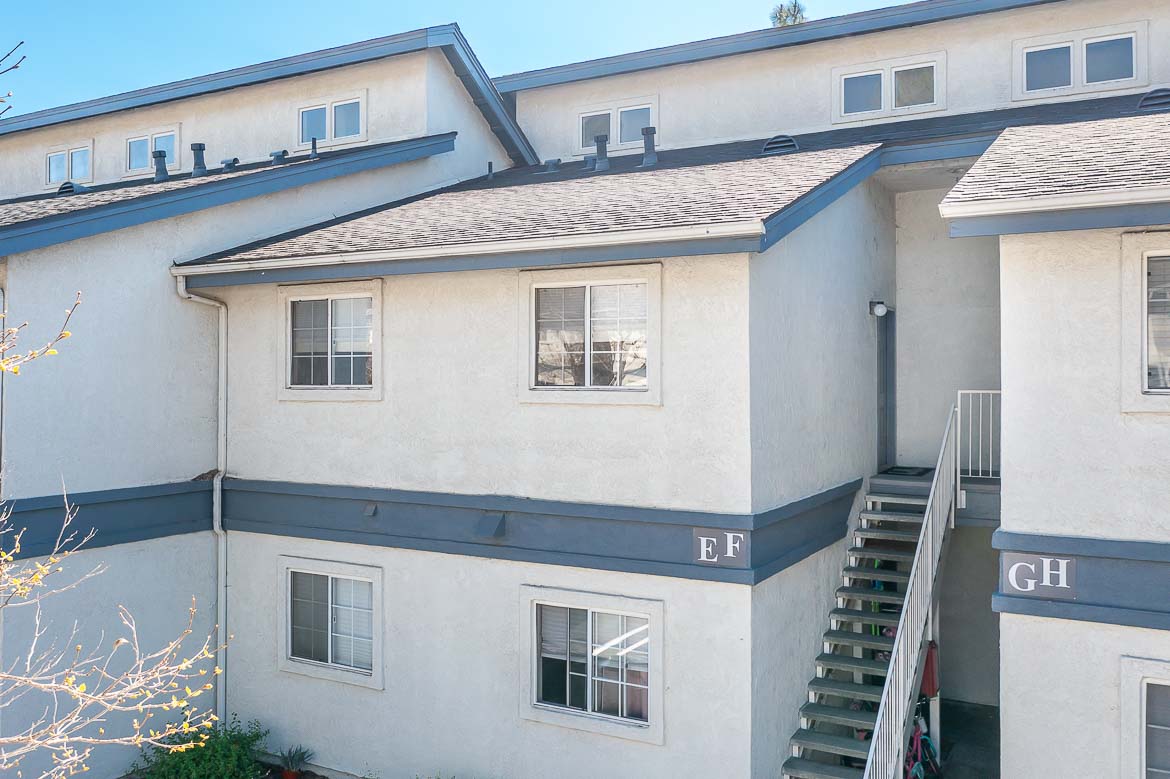|
Tucked away in the serene Highlands at Rancho Grande in East Arroyo Grande, this two-story home effortlessly blends luxury and comfort, framed by stunning PANORAMIC Hillside & Ocean views. Spanning 2,948 square feet, this timeless residence features 5 bedrooms and 3.5 bathrooms, united by an open, flowing layout that exudes both sophistication and warmth. Every room in impeccable home has Pristine views. Upon entry, you’re greeted by sweeping views through the dining room windows, soaring cathedral ceilings, and grand chandeliers that elevate the living spaces, infusing them with an airy, expansive ambiance.The main-floor primary suite welcomes you through double doors into a tranquil retreat, complete with an ensuite bathroom featuring a soaking tub, dual-sink vanity, and ample space. The kitchen, a chef’s delight, opens seamlessly to the living areas, making it ideal for entertaining. Step outside to savor breathtaking sunsets and ocean panoramas from the back deck or front yard. The low-maintenance backyard, with its manicured lawn, stylish hardscaping, and oversized deck, offers the perfect setting for relaxation or gatherings, all while showcasing captivating coastal views.Conveniently located near Trader Joe’s, Rancho Grande Park, local shopping, the charming Village of Arroyo Grande, and easy freeway access, this home strikes a rare balance of elegance and practicality.
| Last Updated | 4/1/2025 | Year Built | 2001 |
|---|---|---|---|
| Community | AG-East of Hwy 101 | Garage Spaces | 2.0 |
| County | San Luis Obispo |
SCHOOLS
| School District | Lucia Mar Unified |
|---|
Additional Details
| AIR | None |
|---|---|
| AMENITIES | Maintenance Grounds |
| APPLIANCES | Convection Oven, Dishwasher, Gas Cooktop, Microwave |
| AREA | AG-East of Hwy 101 |
| EXTERIOR | Rain Gutters |
| FIREPLACE | Yes |
| GARAGE | Yes |
| HEAT | Forced Air |
| HOA DUES | 28 |
| INTERIOR | Bedroom on Main Level, Breakfast Area, Cathedral Ceiling(s), Ceiling Fan(s), Intercom, Main Level Primary, Pantry, Tile Counters, Utility Room, Walk-In Closet(s), Walk-In Pantry |
| LOT | 10087 sq ft |
| LOT DESCRIPTION | Back Yard, Front Yard, Landscaped, Sprinkler System, Sprinklers In Front, Sprinklers In Rear |
| POOL DESCRIPTION | None |
| SEWER | Public Sewer |
| STORIES | 2 |
| VIEW | Yes |
| VIEW DESCRIPTION | Coastline,Hills,Ocean,Panoramic |
| WATER | Public |
| ZONING | PD |
Location
Contact us about this Property
| / | |
| We respect your online privacy and will never spam you. By submitting this form with your telephone number you are consenting for Amy Daane to contact you even if your name is on a Federal or State "Do not call List". | |
The multiple listing data appearing on this website, or contained in reports produced therefrom, is owned and copyrighted by California Regional Multiple Listing Service, Inc. ("CRMLS") and is protected by all applicable copyright laws. Information provided is for viewer's personal, non-commercial use and may not be used for any purpose other than to identify prospective properties the viewer may be interested in purchasing. All listing data, including but not limited to square footage and lot size is believed to be accurate, but the listing Agent, listing Broker and CRMLS and its affiliates do not warrant or guarantee such accuracy. The viewer should independently verify the listed data prior to making any decisions based on such information by personal inspection and/or contacting a real estate professional.
Based on information from California Regional Multiple Listing Service, Inc. as of 4/17/25 11:49 PM PDT and /or other sources. All data, including all measurements and calculations of area, is obtained from various sources and has not been, and will not be, verified by broker or MLS. All information should be independently reviewed and verified for accuracy. Properties may or may not be listed by the office/agent presenting the information
This IDX solution is (c) Diverse Solutions 2025.




