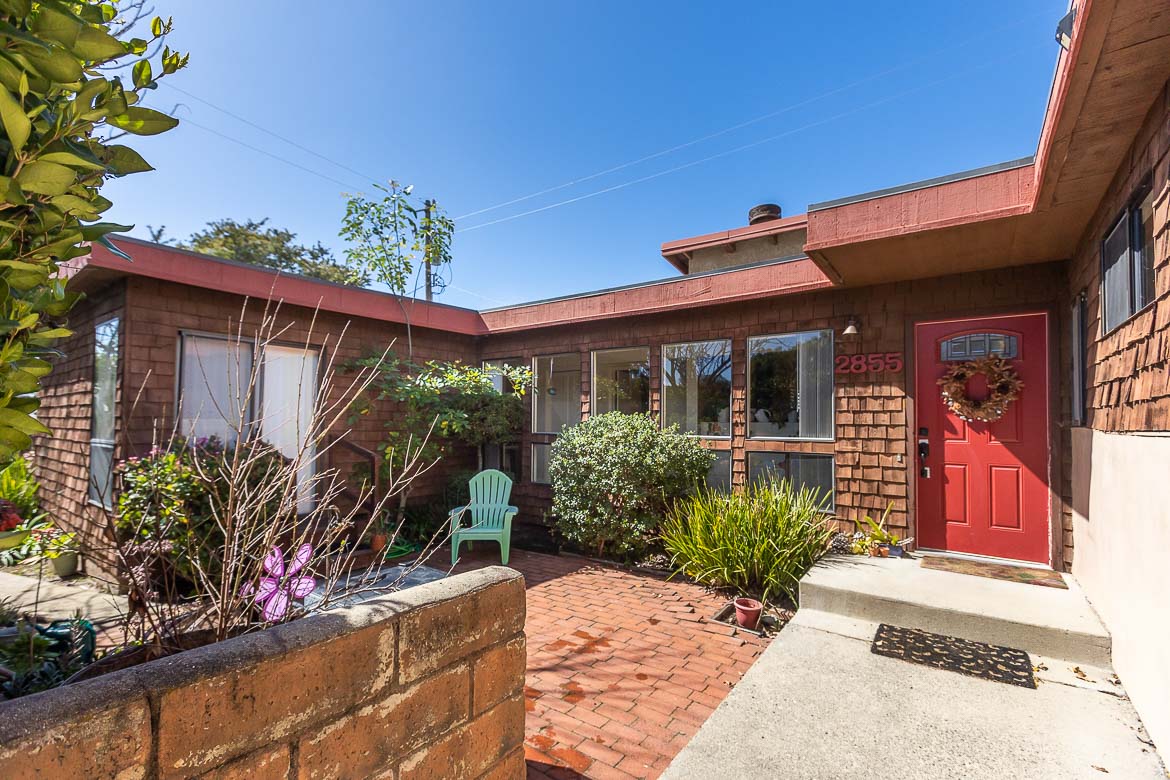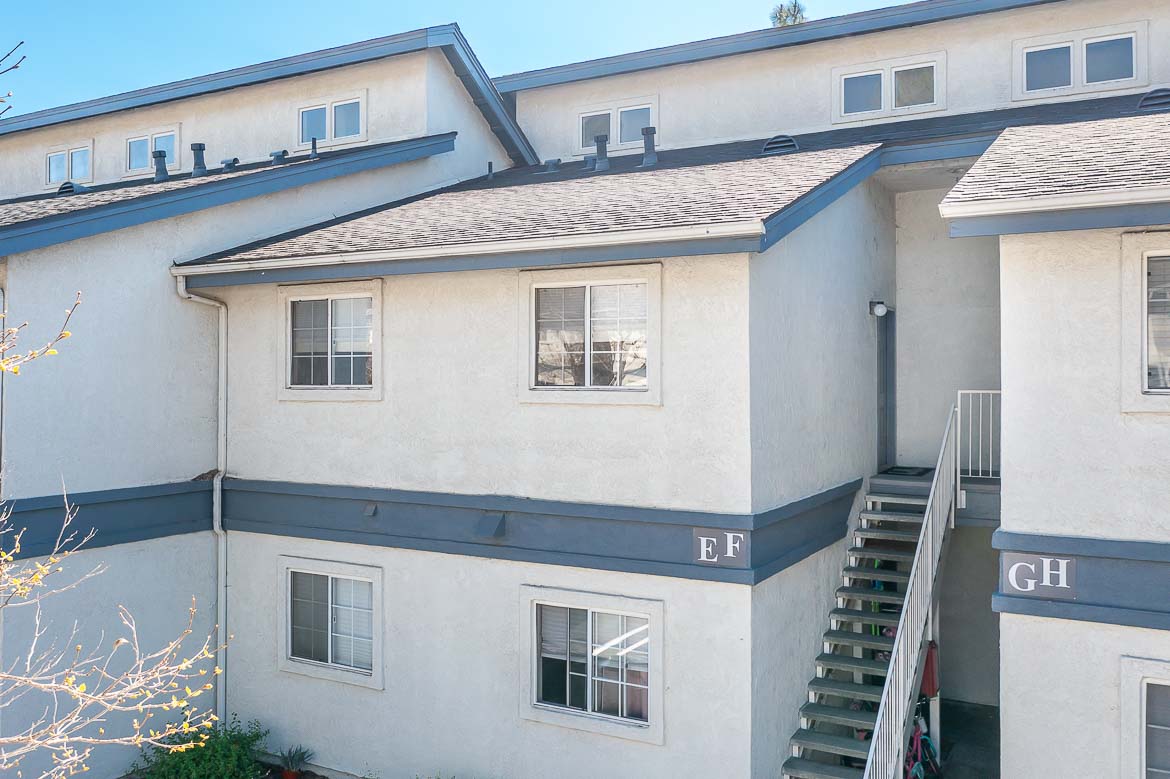|
Discover the perfect blend of space, comfort, and breathtaking views in this sprawling 3,600± sq. ft., 3-bedroom, 3.5-bath home with a 380± sq. ft. ADU, all set on a stunning 5-acre parcel dotted with majestic oak trees. Ideally located in a coveted west-side setting on the east, just minutes from town, this property offers privacy without sacrificing convenience. Designed for the culinary enthusiast, the ultimate chef’s kitchen features a double oven, a large center island with a Dacor 6-burner cooktop plus griddle and prep sink, an abundance of custom cabinetry, beautiful granite countertops, and plenty of pantry space. The spacious dining area, with vaulted wood ceilings and picture windows, creates a warm and inviting atmosphere, while the expansive living room boasts volume ceilings and a cozy wood-burning stove. A dedicated media/game room with a large screen and surround sound offers the perfect space for entertainment, and each of the three generous ensuites (2 on main floor) provides comfort and privacy. Beyond the home, the property is rich with amenities, including a gated entrance, perimeter fencing, a garden area with raised beds, 60+/- 'Luka' olive trees, multiple sheds/workshops, a basketball/sports court, covered RV parking with hookups, owned solar, and several decks ideal for entertaining or simply unwinding while taking in the incredible surroundings. This is a rare opportunity to own a private retreat with all the conveniences of town just minutes away!
| Last Updated | 4/7/2025 | Tract | TempEast(90) |
|---|---|---|---|
| Year Built | 1998 | Community | Templeton |
| County | San Luis Obispo |
SCHOOLS
| School District | Paso Robles Joint Unified |
|---|
Price History
| Prior to Apr 7, '25 | $1,455,000 |
|---|---|
| Apr 7, '25 - Today | $1,395,000 |
Additional Details
| AIR | Ductless, Zoned |
|---|---|
| AIR CONDITIONING | Yes |
| APPLIANCES | 6 Burner Stove, Dishwasher, Double Oven, Gas Cooktop, Microwave, Refrigerator |
| AREA | Templeton |
| CONSTRUCTION | Wood Siding |
| FIREPLACE | Yes |
| GARAGE | Driveway, RV Access/Parking, RV Covered |
| HEAT | Ductless, Electric, Zoned |
| HOA DUES | 0 |
| INTERIOR | Beamed Ceilings, Cathedral Ceiling(s), Ceiling Fan(s), Granite Counters, In-Law Floorplan, Main Level Primary, Pantry, Recessed Lighting, Separate/Formal Dining Room, Walk-In Closet(s) |
| LOT | 5 acre(s) |
| LOT DESCRIPTION | Trees, Yard |
| PARKING | Driveway,RV Access/Parking,RV Covered |
| POOL DESCRIPTION | None |
| SEWER | Septic Tank |
| STORIES | 2 |
| SUBDIVISION | TempEast(90) |
| UTILITIES | Electricity Connected,Water Connected |
| VIEW | Yes |
| VIEW DESCRIPTION | Mountain(s),Panoramic,Valley,Trees/Woods |
| WATER | Well |
| ZONING | RR |
Location
Contact us about this Property
| / | |
| We respect your online privacy and will never spam you. By submitting this form with your telephone number you are consenting for Amy Daane to contact you even if your name is on a Federal or State "Do not call List". | |
The multiple listing data appearing on this website, or contained in reports produced therefrom, is owned and copyrighted by California Regional Multiple Listing Service, Inc. ("CRMLS") and is protected by all applicable copyright laws. Information provided is for viewer's personal, non-commercial use and may not be used for any purpose other than to identify prospective properties the viewer may be interested in purchasing. All listing data, including but not limited to square footage and lot size is believed to be accurate, but the listing Agent, listing Broker and CRMLS and its affiliates do not warrant or guarantee such accuracy. The viewer should independently verify the listed data prior to making any decisions based on such information by personal inspection and/or contacting a real estate professional.
Based on information from California Regional Multiple Listing Service, Inc. as of 4/18/25 12:33 PM PDT and /or other sources. All data, including all measurements and calculations of area, is obtained from various sources and has not been, and will not be, verified by broker or MLS. All information should be independently reviewed and verified for accuracy. Properties may or may not be listed by the office/agent presenting the information
This IDX solution is (c) Diverse Solutions 2025.




